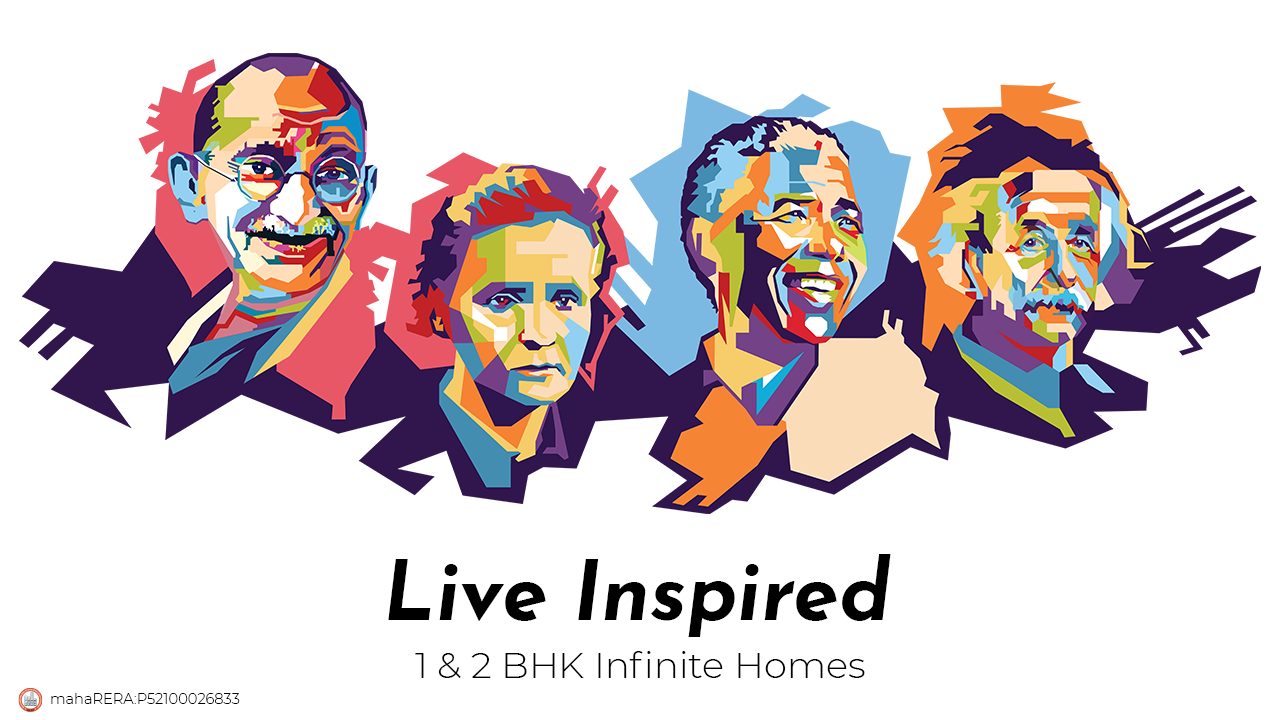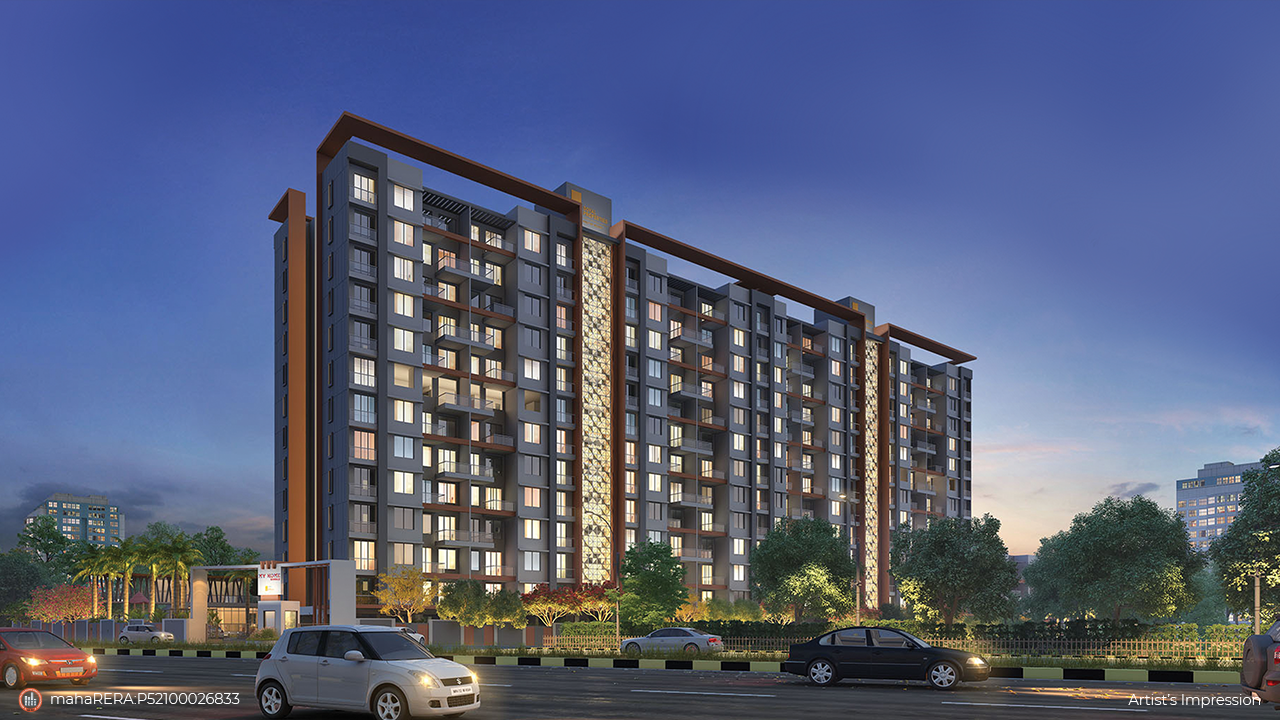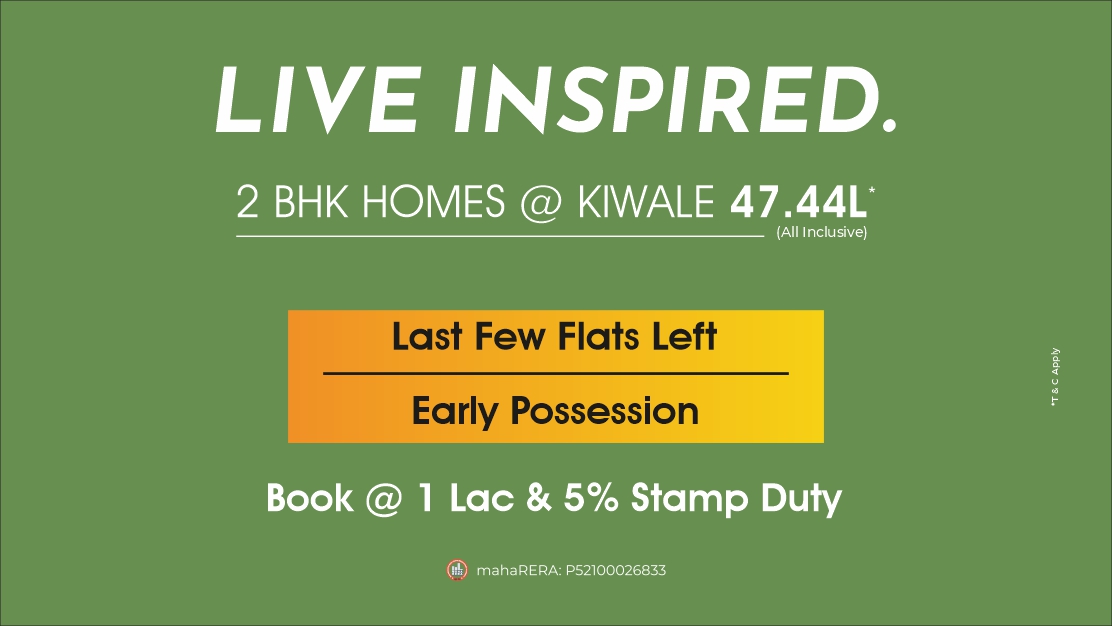



About the Project
My Home Kiwale is your enabler to live inspired. We understand that striking perfect balance between profession and passion needs proper planning, the right environment and an enabler. That is why My Home Kiwale is a project that offers what every inspired person needs : Place, Time and Value. We give you the space to focus on your life goals and leave the worrying to someone else.Us.
RERA Reg No: P52100026833
Project Videos
Project Layout
We put great thought into the layouts of our projects. Our years of experience enables us to focus on practical and efficient designs. The layout of My Home Kiwale is designed to inspire happiness and camaraderie, be it in a state of peace at our tranquil meditation room or celebrate with friends and family at our club house and party area, your all needs are taken care of at My Home Kiwale.
Cross sections
1 BHK
Carpet area: 430 sq. ft.
2 BHK
Carpet area: 660 sq. ft.
Photo Gallery
Business Centre & Co-working space
Guest Bedroom for common use
Swimming pool with pool deck
Viewing gallery
Yoga/Meditation room
Dance/ Zumba room
Air conditioned Gymnasium
Air conditioned Indoor games room
Provision of Wi-Fi in every home
Provision for charging of electric vehicles
Landscaped garden
Children’s play area with rubber flooring
Pickup & drop off point at the entrance gate
Space for community kitchen
Designer entrance gate
Internal cement concrete roads
Space for visitors parking
Generator backup for all common areas & lifts
Provisions for charging of electric vehicles
4 star/gold rated green building
Solar water heating in one toilet
Street light with LED fittings
LED lights in all common areas
Timer circuits for all common electrical points
Rainwater harvesting
Water softening plant
Sewage treatment plant
Reuse of treated sewage water for gardening & flushing
Organic waste convertor
Security cabin with common light controls & intercom
Society Office
Firefighting systems
CCTV Provision within the society
Intercom System within the society
Lighting arrestor
Club house with multipurpose hall
Designer entrance lobby for all wings
Garbage chute with collection room for each building
Name plate on main door
Powder coated letter box
Common toilet at parking level
Specifications
Chrome plated bath fittings of Jaguar / Cera or equivalent make
Hot and cold mixer in each bathroom
Designer joint-free tiles up to lintel level
Concealed plumbing
Provision for Water Boiler
Provision for Exhaust in all toilets
Anti-cockroach Traps in all toilets
Designer common Basin
Solar Water System in one bathroom
Granite kitchen platform with SS sink
Glazed tile dado up to 2’ above kitchen platform
Provision for washing machine in dry terrace (Electrical and Plumbing)
Electrical provision for exhaust fan
Electrical provision for water purifier
Electrical provision for Chimney/Hob
Water softening electrical provision for mixer & microwave on kitchen platform
Separate connections for drinking & domestic water
Adequate electrical points
Electrical provisions for split A/C in living & master bedroom
Concealed copper wiring with Legrand/Schneider or equivalent make switches
Miniature circuit breaker (MCB)
Earth Leakage Circuit Breaker (ELCB)
Telephone point in Living Room
Wi-Fi provision for each flat
Inverter provision for each flat
Machine room less automatic SS finished lifts
Lifts enabled with V3F drive and automatic rescue device (ARD)
Generator back up for lift
Natural stone cladding for lift entrance
Double notch laminated plywood door frames for the Main Door
Single notch laminated plywood door frames for internal doors
Both side laminated, flushed main & all internal doors with good quality fittings
3 track powder coated aluminum sliding doors with mosquito net for Living & Master bedroom terraces
RCC Frame structure
5″ thick external and internal walls
Double coat Sand faced plaster for external wall
Gypsum finished Internal Walls
16” x 16” flooring in terraces
600 x 600 vitrified tile in entire flat with 3” skirting
24” x 12” designer tiles in toilets
12” x 12” flooring for toilets and dry terraces
External paint: Semi acrylic paint
Internal paint: Acrylic emulsion paint
Three track powder coated aluminum sliding windows with Mosquito net
Key distances
Healthcare
Mall
Education
Restaurant
IT Park