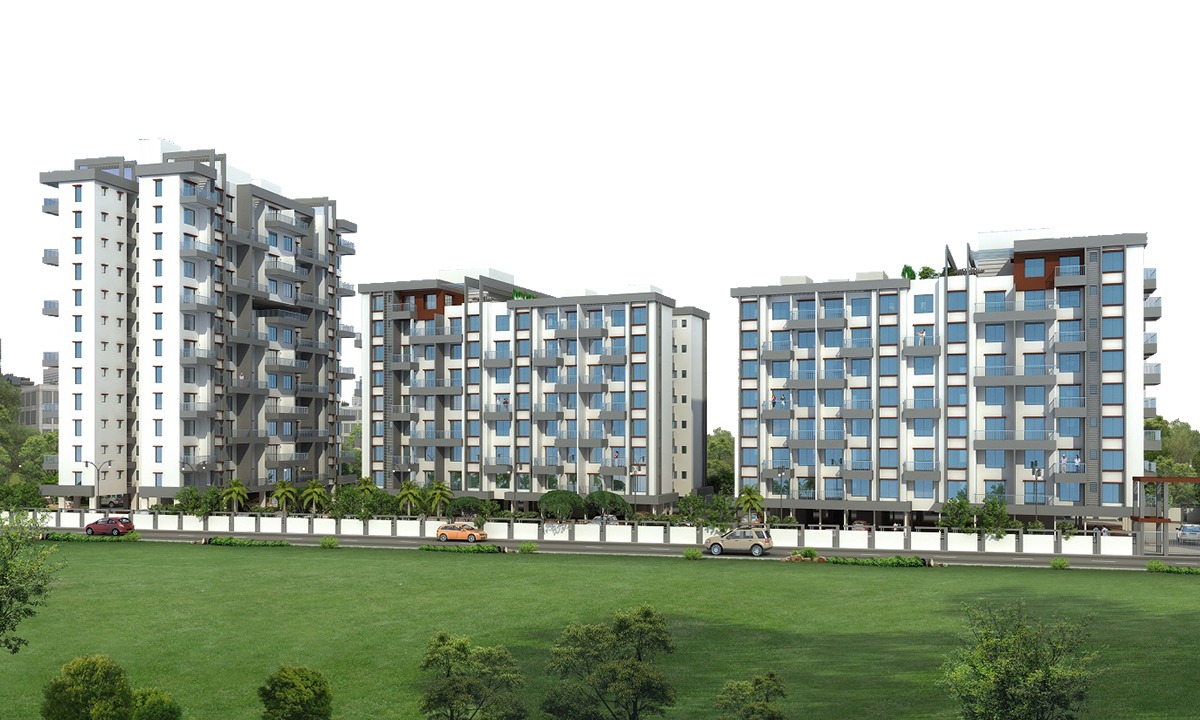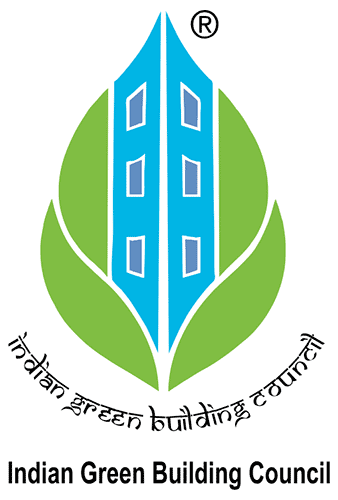

About the Project
My Home Talegaon is a premium project of 1 BHK & 2 BHK spacious homes in Talegaon Dabhade, Pune. Spread across 2.5 acres of lush green land, My Home Talegaon is perfect for those who love the outdoors and natural beauty. It is at present a happy abode to 150 families.
RERA Reg No: P52100000758

Project Layout
The layout of My Home Talegaon is planned to preserve the landscape and maintain large open spaces. Each apartment is meticulously designed to maximize space and harness natural resources. Your home is sure to stay well lit with natural light through the day and be well ventilated with flowing breeze.
Cross sections
1 BHK
Carpet area: 469 - 474 sq. ft.
2 BHK
Carpet area: 643 - 648 sq. ft.
Photo Gallery
Designer entrance gate
Pick up point/ Waiting Area at the Main Gate
Internal cement concrete road
Space for visitors parking
Street light with LED fittings
Timer circuits for all common electrical points
Generator backup for all common lights & lifts
Provision of servant’s toilet at parking level
Designer entrance lobby for all Wings
Name plate on main door
Powder Coated Letter box
Lighting Arrestor for each building
24 x 7 Security guards
CCTV Provision within the society
Intercom System within the society
Security cabin with common light controls
Firefighting systems
Club House
Party lawn
Children’s play area
Amphitheater
Senior citizen’s sit out
Jogging Track
SS finished V3F lifts with Generator back up
Broadband connectivity for each flat
DTH Set top box for each flat
LED light fittings in common areas
Society Office
Rainwater Harvesting system
Sewage treatment plant
Water Purification system
Specifications
Granite kitchen platform with stainless steel sink
Glazed tile up to lintel level
Provision for washing machine in Dry Terrace
Provision for Exhaust fan
Provision for Water Purifier
Provision for Mixer and Microwave on Kitchen Platform
Separate connection for drinking and use water
Chrome plated bath fittings of Cera or equivalent make
Sanitary fittings of Cera or equivalent make
Hot and cold mixer in each bathroom
Provision for Water Boiler
Anti-cockroach Traps
UPVC internal concealed plumbing
CPVC external open plumbing
Adequate electrical points
Electrical provision for split A/C in Master bedroom
Schneider or equivalent make switches
Fire retardant copper wires of Polycab or equivalent make
Miniature circuit breaker (MCB) in each flat
Earth leakage circuit breaker (ELCB) in each flat
Telephone point in Living Room
Invertor provision for each flat
Three track powder coated aluminium sliding windows
Mosquito net for all windows except kitchen
Oil painted M.S. safety grills
Marble sills for all windows
RCC Frame structure
5″ thick external and internal walls
Sand faced plaster for external wall
Gypsum finished Internal Walls
Both side laminated Main Door with good quality fittings
Laminated plywood door frame for the Main Door
Concrete door frames for internal Doors
Oil Painted Internal flush doors
External paint: semi acrylic paint
Internal paint: Oil Bond Distemper
600*600 porcelano tile in entire flat with skirting
Antiskid flooring in terraces
Antiskid flooring for toilets and dry terraces
Designer tiles upto lintel level in toilets
Antiskid tiles in dry balcony
Matt finish floor for toilets
Key distances
Healthcare
Education
Restaurant