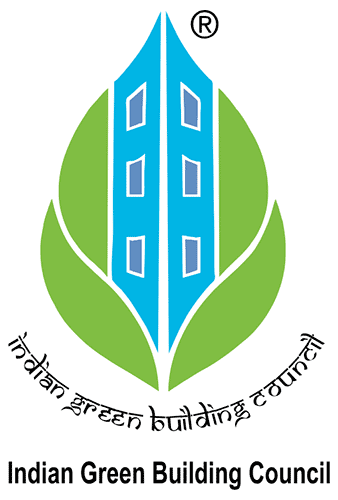


About the Project
Pray together. Play together. Stay together. Open your mind and your senses to a wonderful new sense of community living. Homes conceived and created to imbue its residents with a spirit of happiness that encompasses both physical contentment and spiritual fulfilment. Experience total peace of mind in 2 BHK sized homes with 186 other happy families, designed and dedicated to evoke a spirit of communal bliss. Akshardham is a vastu certified project.

Project Video
Project Layout
A home laid out in accordance with the ancient science of Vastu Shastra. Specifications to reflect your status, recreation facilities to lift your spirits, amenities to elevate your senses, and a temple to fulfil your spiritual zeal. Akshardham is a project conceived and created to imbue its residents with a spirit of happiness that encompasses both physical contentment and spiritual fulfilment.
Cross sections
2 BHK
Carpet area: 640 sq. ft.
Photo Gallery
Health club
Name plate on main door
Powder Coated Letter box
Club house with indoor games
Rainwater Harvesting
Swimming pool with pool deck
Kids Pool
Lighting Arrestor for each building
Gazebos
Sky park
CCTV Provision within the society
Security cabin with common light controls
Firefighting systems
Society Office
Designer entrance gate
Grand entrance lobby with atrium
Space for visitors parking
Street light with CFL fittings
Timer circuits for all common electrical points
Generator backup for all common areas & lifts
Internal cement concrete / paved road
Provision of servant's toilet at parking level Gazebo
Private terraces
Entrance porch
Temple
Children’s play park
Basketball court
Senior citizen area
Party lawn
Yoga & Meditation area
Amphitheater
Specifications
Inverter provision for each flat
Granite kitchen platform with stainless steel sink
Glazed tile dado up to lintel level Provision for washing machine in dry Terrace (Electrical and Plumbing)
Provision for exhaust fan
Provision for Water Purifier
Provision for Mixer and Microwave on Kitchen Platform
Separate Connections for drinking and use water
Black Granite Door frames for all toilet door
Chrome plated bath fittings of Jaguar or equivalent make
Hot and cold mixer in each bathroom
Designer joint free tiles up to lintel level in all toilets and bathrooms
Concealed plumbing
Anti-skid ceramic flooring
Provision for Water Boiler
Anti-cockroach Traps in all toilets
Designer common Basin
Solar Water System in one bathroom
Adequate electrical points
Electrical provision for split A/C in Master bedroom
Concealed copper wiring with Legrand / Sulzer / Anchor make switches & fire retardant
Wires of Finolex / Polycab make
Earth Leakage Circuit Breaker (ELCB)
Timer circuits for all common electrical points
Telephone point in Living Room
Satellite TV Set top box for each flat
Two track powder coated aluminium sliding windows
Mosquito net for all windows except kitchen
Oil painted M.S. safety grills
Marble sills for all windows
Both side laminated doors with good quality fittings for main doors
Laminated plywood door frames for main door
Natural stone threshold for all main doors
Concrete door frames for internal doors
Oil-painted flush internal doors
600 x 600 vitrified tile in entire flat with skirting
Anti-skid flooring in terraces
Anti-skid flooring for toilets and dry terraces
RCC Frame structure
5″ thick external and internal walls
Sand faced plaster for external wall
Gypsum finished Internal Walls
External semi acrylic paint
Internal paint: Oil Bond Distemper
SS finished V3F lifts with Generator back up