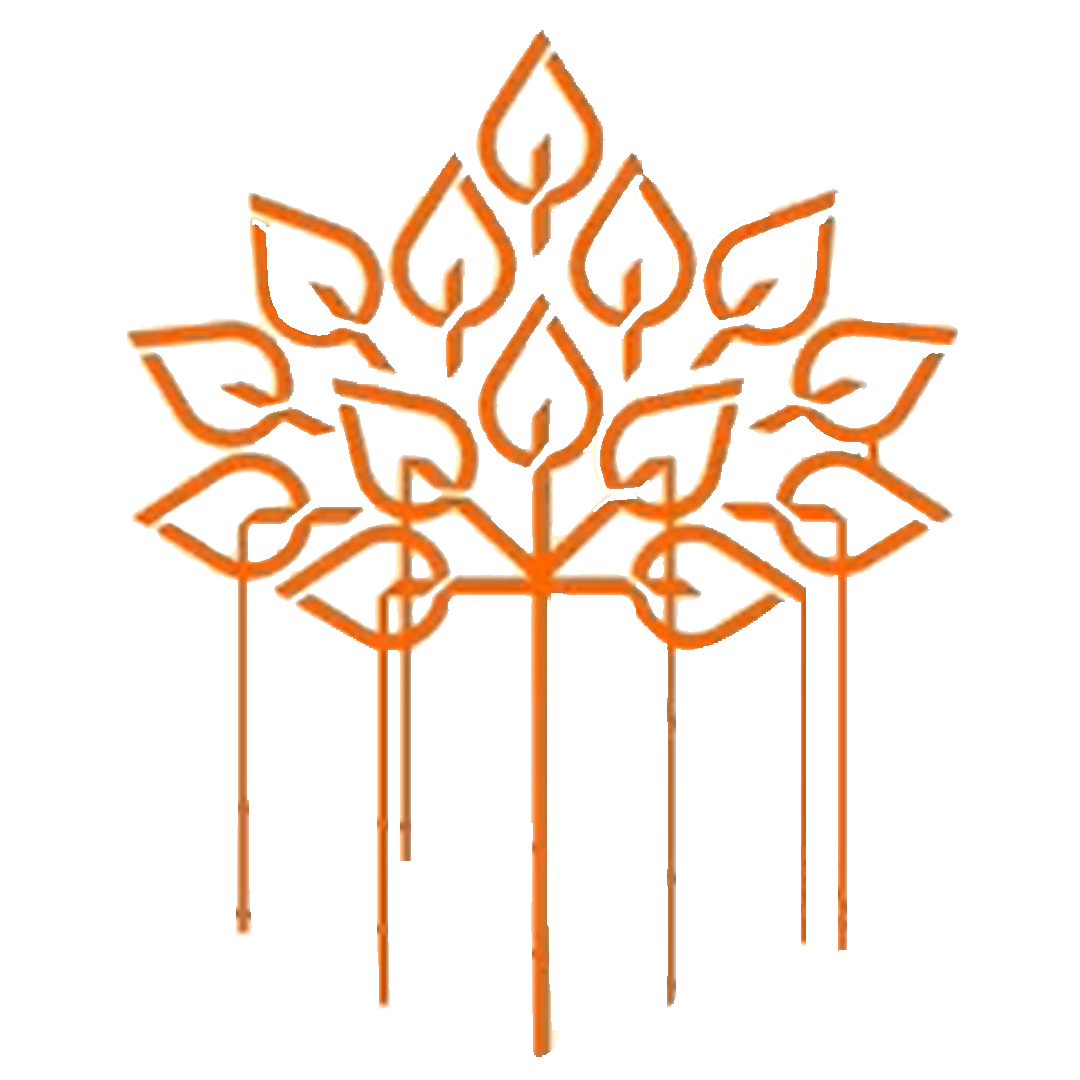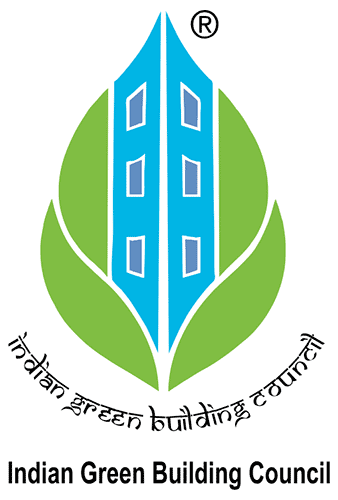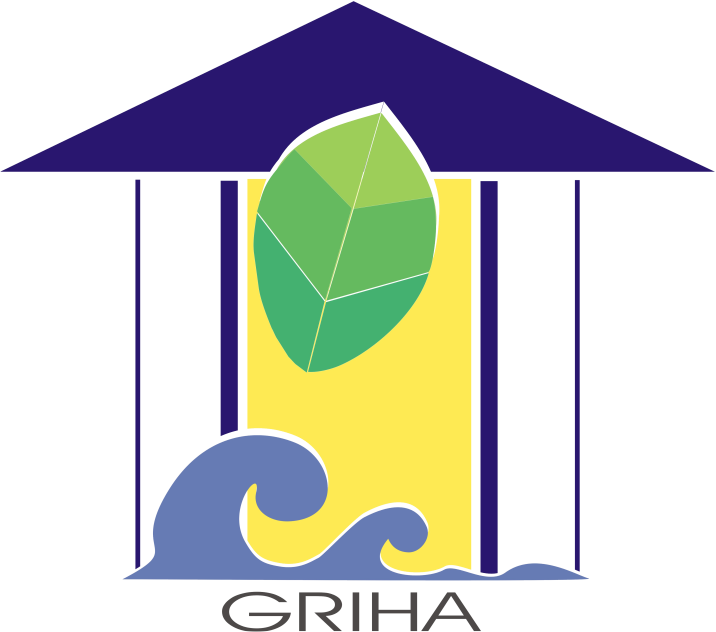36+ Year Legacy | 10,000+ Happy Customers | 30+ Projects | 2.6M+ Sq. Ft. Delivered

©2023 Developed by Atomium Labs
About the Project
Located near the bustling IT Parks of Hinjewadi, our project is going to change how you live. With an expanse of 1.5 acres, it's an ecosystem of incredible proximity, thoughtfully crafted homes and one-of-a-kind amenities. A complete package to make everything around you & everything you do a lot more special.


Project Video
My Home Wakad
Project Layout
A great project layout is like a piece of art, it’s liberating. Years of understanding customer needs enable us to balance utility, aesthetics and space in our layouts. The layout of My Home Wakad is rooted in this idea of balance. My Home Wakad has been designed to champion community living and at the same time give you the freedom of space where you want it the most. While adding unique value to your everyday life, our stand-out rooftop amenities are crafted to be easily accessible for all. And that’s not all. All the amenities have been thoughtfully planned and put together to give you a layout worthy of the #SwitchTheVibe experience.
Photo Gallery
Open air Theater
Stargazing Observatory
Sky Lounge
Multipurpose Hall
Air Conditioned Gymnasium
Yoga / Meditation area
Party Lawn
Kids play area with rubber flooring
Floor Chess Board
Floor Snake and Ladder
Wi-Fi Enabled terrace
Raised planter with seating
Landscaped garden
Pickup & Drop off point at the Entrance Gate
Designer Entrance gate
Internal cement concrete roads
Generator backup for all common areas & lifts
Business Centre & co – working space
Music Room
Multipurpose court / Astro turf play court
Swimming pool with pool deck
Provision of Wi-Fi in every home
Provision for charging Electrical Vehicles
Designer entrance lobby for all Wings
Garbage chute with collection room for each building
Name plate on main door
Powder Coated Letter box
Common toilet at parking level
IGBC Certified - Platinum Rated Green Building
Solar water heating in one toilet
Street light with LED fittings
LED lights in all common areas
Timer circuits for all common electrical points
Rainwater Harvesting
Water softening plant
Sewage treatment plant
Reuse of Treated Sewage water for gardening and flushing
Organic waste convertor
3 Tier Security System
Access control in every lobby and common areas
Security cabin with common light controls & Intercom
Society Office
Firefighting systems
CCTV Provision within the society
Intercom System within the society
Lighting Arrestor for each building
Specifications
Chrome plated bath fittings of CERA/Jaguar or equivalent make
Single Lever diverter in each bathroom
Provision for Water Boiler
Provision for Exhaust in all toilets
Anti-cockroach Traps in all toilets
Designer common Basin
SS Finished glass railing for balcony
MS oil painted grill for windows
Adequate electrical points
Electrical provision for split A/C in Living room & Master bedroom.
Electrical Switches of Schneider or equivalent make.
Fire retardant wires of Finolex / Polycab or equivalent make.
Miniature circuit breaker (MCB)
Earth leakage circuit breaker (ELCB)
TV point in Living room and Master bedroom
Telephone point in Living room
Wi-Fi provision for each flat
Invertor Provision for each flat
Main Door fitted with Digital Door Locks
Double notch laminated plywood door frames for the Main Door
Single notch laminated plywood door frames for internal doors
All doors to be laminated on both sides with good quality fittings
Granite / equivalent and plywood Door frames for all toilets
Three track powder coated aluminum sliding windows with Mosquito net
Aluminum louvers with PVC spindle for all toilet windows
MS powder coated French door
Granite / Equivalent kitchen platform with stainless steel sink and drain board
Glazed tile dado up to 2’ above kitchen platform
Electrical and Plumbing provision for washing machine
Electrical provision for Exhaust fan
Electrical and plumbing provision for Water Purifier
Electrical provision for Chimney / Hob
Electrical provision for Mixer on Kitchen Platform
Electrical provision for Microwave on Kitchen Platform
Earthquake resistant RCC Frame structure
Walls made of AAC blocks
Double coat Sand faced plaster for external wall
Gypsum finished Internal Walls.
SS finished lifts of Schindler / Kone make lifts
Lifts enabled with V3F drive
Lifts fitted with automatic rescue device (ARD)
Generator back up for lift
Natural stone cladding for lift entrance
External paint: Acrylic paint
Internal paint: Acrylic emulsion paint
800 x 800 vitrified tile in the entire flat and balcony with 3" skirting
16” x 16” tile in terraces
24” x 12” designer dado tile in toilets
12” x 12” floor tile for toilets
Key distances
Healthcare
Education
Restaurant