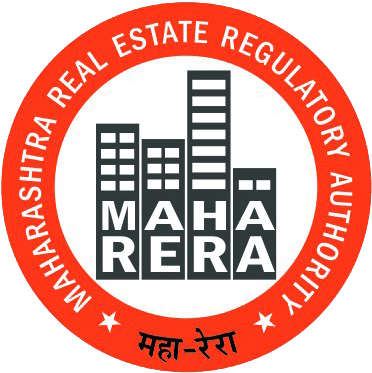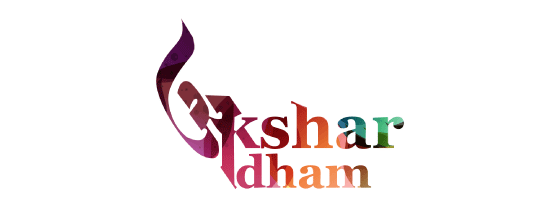
Pray together. Play together. Stay together. Open your mind and your senses to a wonderful new sense of community living. Homes conceived and created to imbue residents with a spirit of happiness that encompasses both physical contentment and spiritual fulfilment. Experience total peace of mind in thoughtfully designed homes, crafted to evoke a spirit of communal bliss. Akshardham is a vastu certified project.

| CONFIGURATION | CARPET AREA (sq.ft) | PRODUCT COST |
|---|---|---|
| 2 BHK | 640 |
PROJECT HIGHLIGHTS
Building More Than Spaces



AMENITIES
Indoor Amenities
- Health club
- Name plate on main door
- Powder Coated Letter box
- Club house with indoor games
AMENITIES
Premium Facilities
- Rainwater Harvesting
- Swimming pool with pool deck
- Kids Pool
- Lighting Arrestor for each building
- Gazebos
- Sky park
AMENITIES
24 X 7 Security Service
- CCTV Provision within the society
- Security cabin with common light controls
- Firefighting systems
- Society Office
AMENITIES
Outdoor Amenities
- Designer entrance gate
- Grand entrance lobby with atrium
- Space for visitors parking
- Street light with CFL fittings
- Timer circuits for all common electrical points
- Generator backup for all common areas & lifts
- Internal cement concrete / paved road
- Provision of servant’s toilet at parking level Gazebo
AMENITIES
Landscaping & Party Zone
- Private terraces
- Entrance porch
- Temple
- Children’s play park
- Basketball court
- Senior citizen area
- Party lawn
- Yoga & Meditation area
- Amphitheater

Grand entrance lobby with atrium

Children’s play park

Garden

Temple

Entrance porch
SPECIFICATIONS
Crafted with Precision, Built to Last
Kitchen
- Inverter provision for each flat
- Granite kitchen platform with stainless steel sink
- Glazed tile dado up to lintel level Provision for washing machine in dry Terrace (Electrical and Plumbing)
- Provision for exhaust fan
- Provision for Water Purifier
- Provision for Mixer and Microwave on Kitchen Platform
- Separate Connections for drinking and use water
Plumbing & Sanitary
- Black Granite Door frames for all toilet door
- Chrome plated bath fittings of Jaguar or equivalent make
- Hot and cold mixer in each bathroom
- Designer joint free tiles up to lintel level in all toilets and bathrooms
- Concealed plumbing
- Anti-skid ceramic flooring
- Provision for Water Boiler
- Anti-cockroach Traps in all toilets
- Designer common Basin
- Solar Water System in one bathroom
Electrical Fittings
- Adequate electrical points
- Electrical provision for split A/C in Master bedroom
- Concealed copper wiring with Legrand / Sulzer / Anchor make switches & fire retardant
- Wires of Finolex / Polycab make
- Earth Leakage Circuit Breaker (ELCB)
- Timer circuits for all common electrical points
- Telephone point in Living Room
- Satellite TV Set top box for each flat
Windows
- Two track powder coated aluminium sliding windows
- Mosquito net for all windows except kitchen
- Oil painted M.S. safety grills
- Marble sills for all windows
Doors & Doorframes
- Both side laminated doors with good quality fittings for main doors
- Laminated plywood door frames for main door
- Natural stone threshold for all main doors
- Concrete door frames for internal doors
- Oil-painted flush internal doors
Flooring
- 600 x 600 vitrified tile in entire flat with skirting
- Anti-skid flooring in terraces
- Anti-skid flooring for toilets and dry terraces
Structure & Masonry
- RCC Frame structure
- 5″ thick external and internal walls
- Sand faced plaster for external wall
- Gypsum finished Internal Walls
Painting
- External semi acrylic paint
- Internal paint: Oil Bond Distemper
Lift
- SS finished V3F lifts with Generator back up
GALLERY
Building More Than Spaces





LOCATION
Prime Location for Modern Living
-
Crescent high school and Junior College 4.0 km
-
Hume Mchenry memorial High school and Junior College 4.6 km
-
Mahavir English medium school and Junior College 4.2 km
-
Pune Global School & Junior College 3.3 km
-
CRU Mall 3.0 km
-
Lighthouse Mall 3.4 km
-
The Basil deck 4.4 km
-
Shree Swami Samarth Pavbhaji 2.8 km
-
Coffee Stories 3.5 km

MahaRERA Registration:
P52100052307

We would love to hear from you.







