
Located near Old Pune - Mumbai Highway, My Home Akurdi offers a peaceful yet convenient lifestyle. The project is designed to give you more time for the things that matter, with well-planned homes and useful amenities. It brings together a good location, thoughtful design, and lasting value to make everyday living more comfortable and enjoyable.
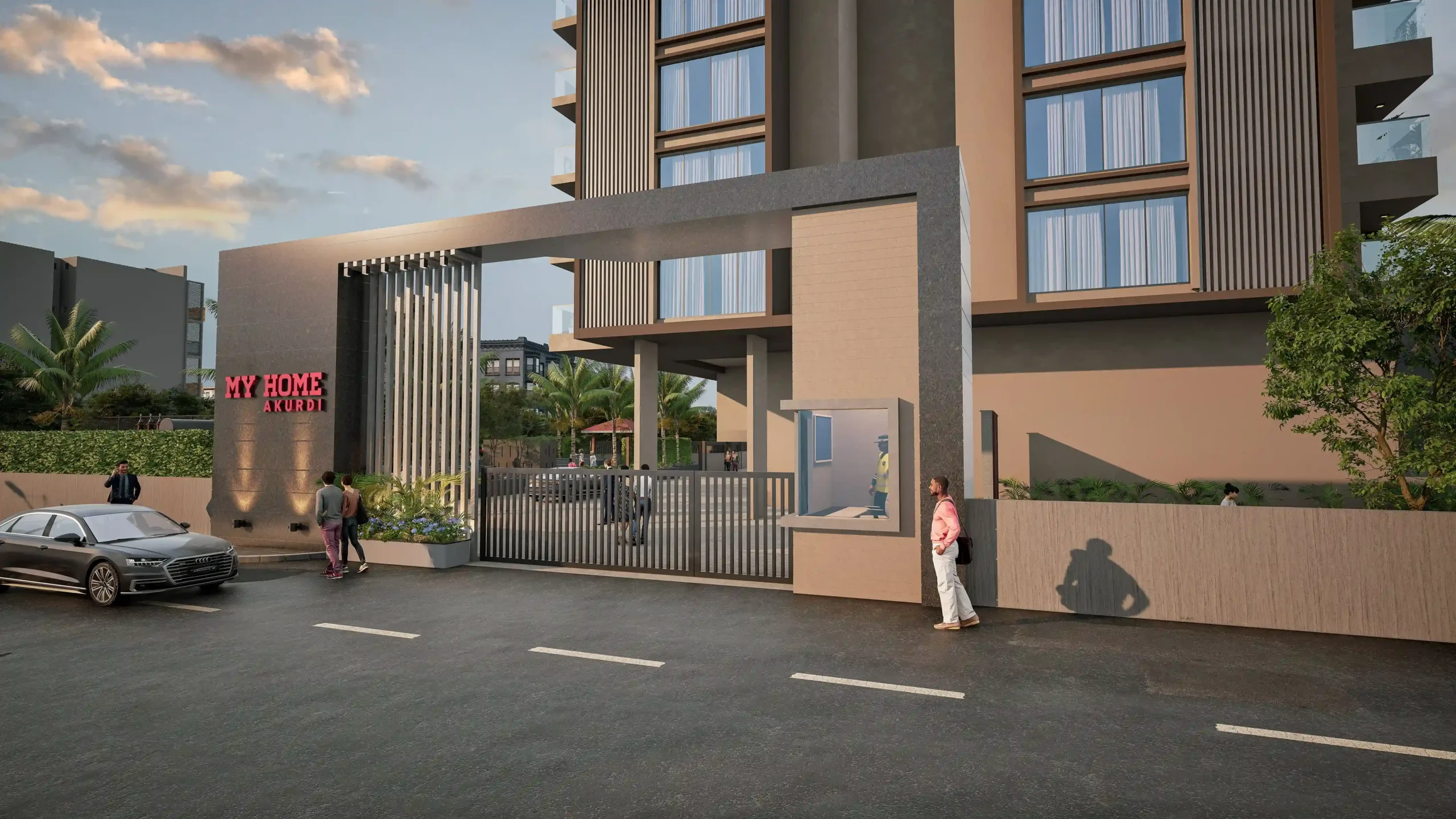
| CONFIGURATION | CARPET AREA (sq.ft) | PRODUCT COST |
|---|---|---|
| 2 BHK Type 1 | 781 | |
| 2 BHK Type 2 | 840 | |
| 3 BHK Type 1 | 1126 | |
| 3 BHK Type 2 | 1054 |
PROJECT HIGHLIGHTS
Building More Than Spaces
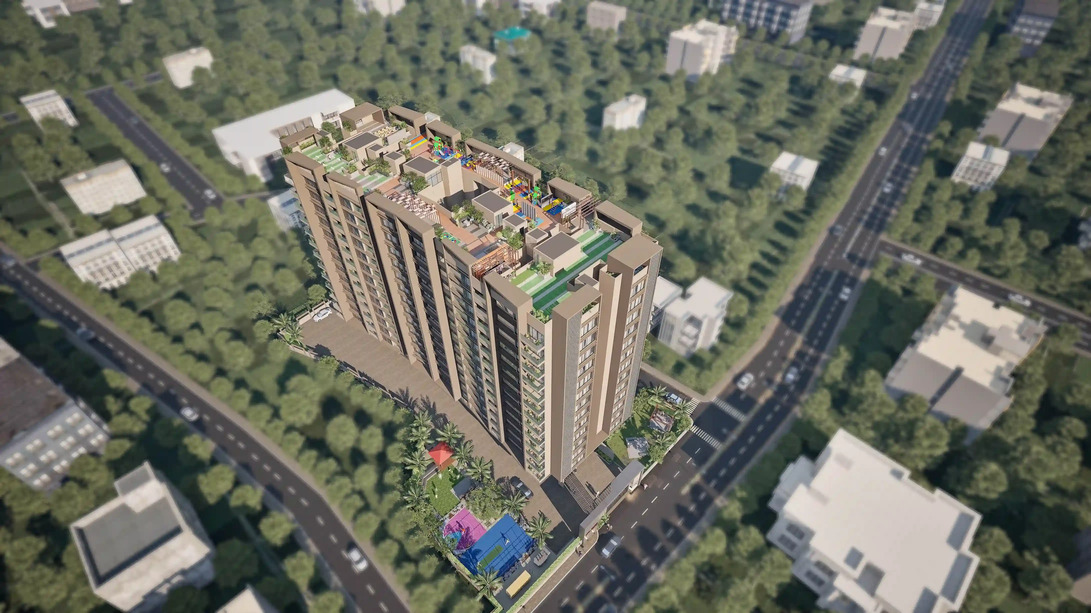
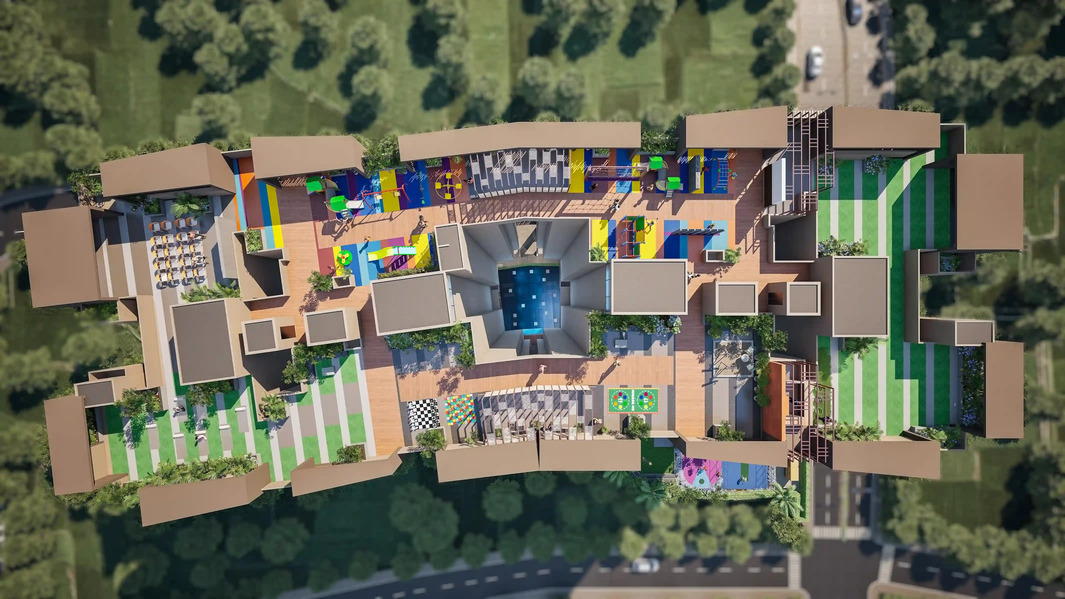
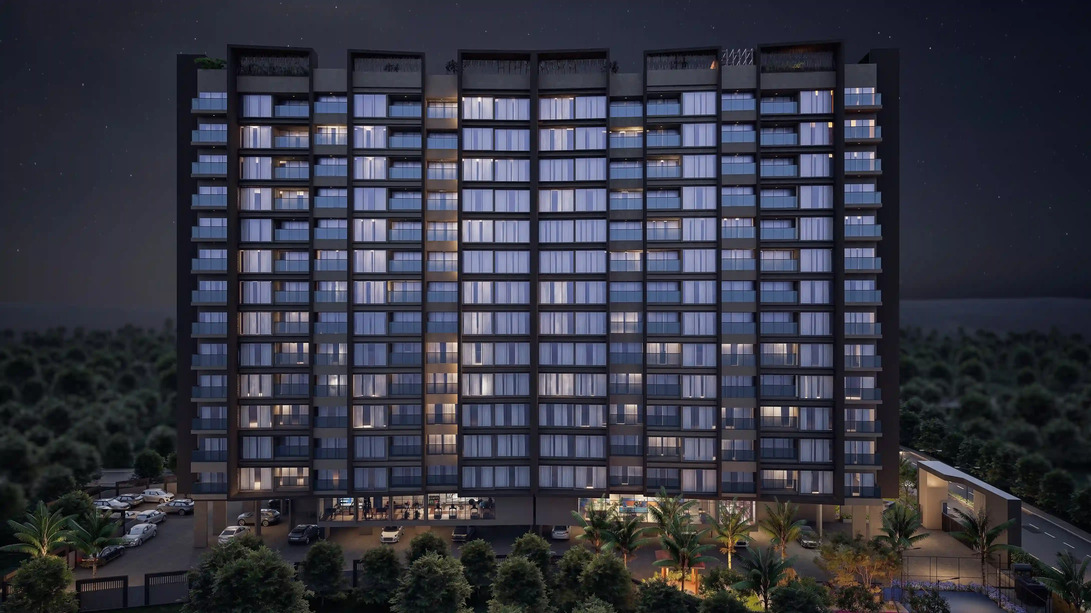
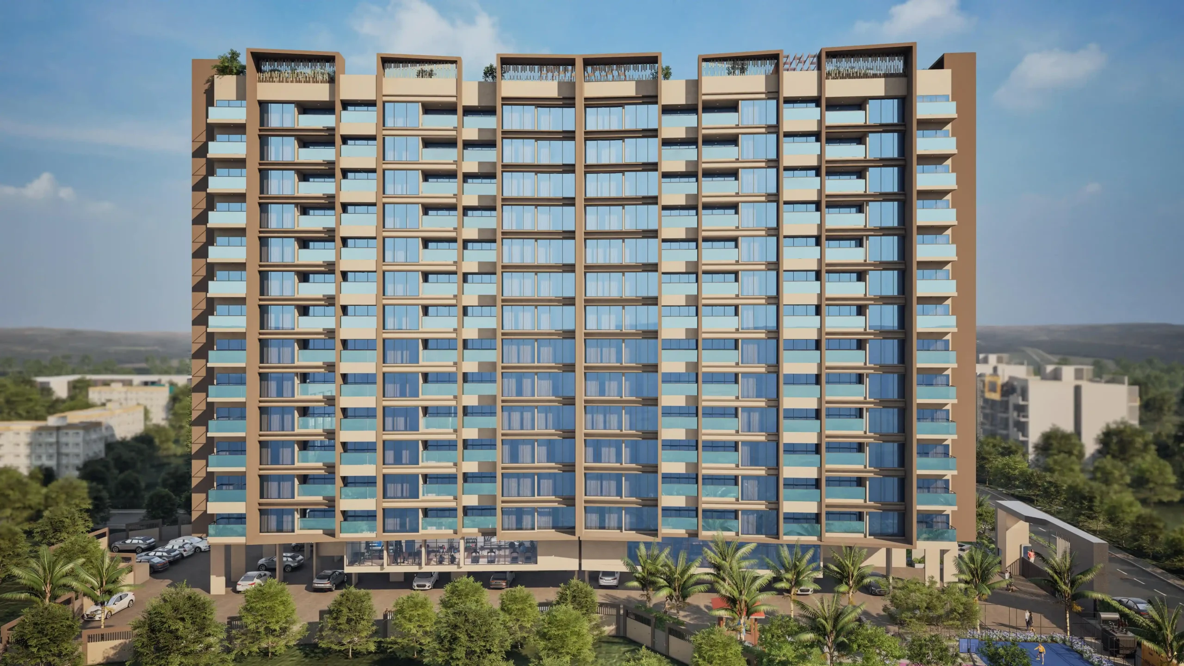
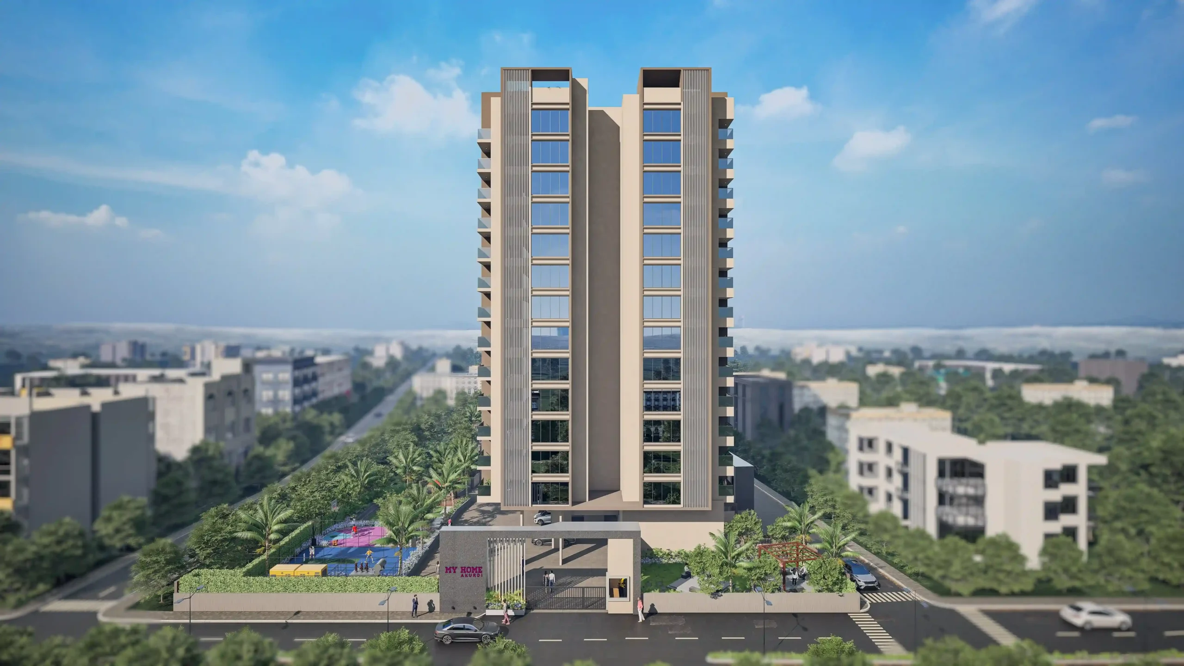
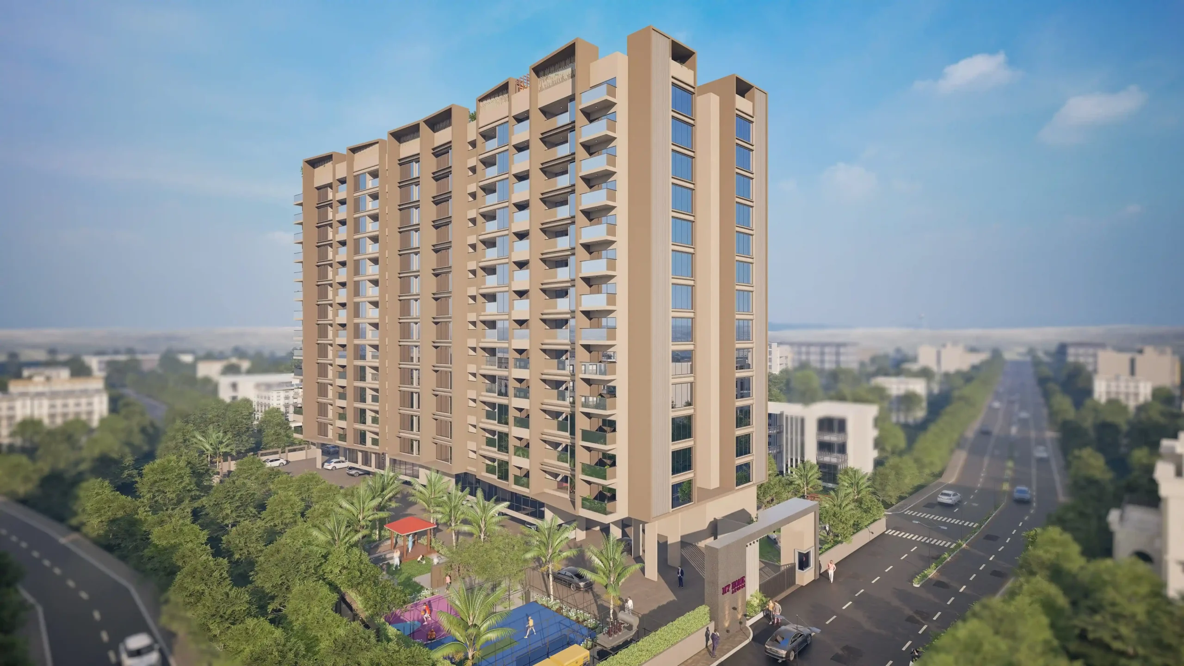
AMENITIES
Rooftop Facilities
- Open air Theatre
- Stargazing Point
- Rooftop Lounge
- Yoga / Meditation area
- Party Lawn
- Kids play area with rubber flooring
- Raised planter with seating
- Climbing wall
- Rooftop barbeque zone
- Floor Chess Board
- Floor Snake and Ladder
AMENITIES
Rooftop Facilities
- Open air Theatre
- Stargazing Point
- Rooftop Lounge
- Yoga / Meditation area
- Party Lawn
- Kids play area with rubber flooring
- Raised planter with seating
- Climbing wall
- Rooftop barbeque zone
- Floor Chess Board
- Floor Snake and Ladder
AMENITIES
Rooftop Facilities
- Open air Theatre
- Stargazing Point
- Rooftop Lounge
- Yoga / Meditation area
- Party Lawn
- Kids play area with rubber flooring
- Raised planter with seating
- Climbing wall
- Rooftop barbeque zone
- Floor Chess Board
- Floor Snake and Ladder
AMENITIES
Rooftop Facilities
- Open air Theatre
- Stargazing Point
- Rooftop Lounge
- Yoga / Meditation area
- Party Lawn
- Kids play area with rubber flooring
- Raised planter with seating
- Climbing wall
- Rooftop barbeque zone
- Floor Chess Board
- Floor Snake and Ladder
AMENITIES
Rooftop Facilities
- Open air Theatre
- Stargazing Point
- Rooftop Lounge
- Yoga / Meditation area
- Party Lawn
- Kids play area with rubber flooring
- Raised planter with seating
- Climbing wall
- Rooftop barbeque zone
- Floor Chess Board
- Floor Snake and Ladder
AMENITIES
Ground Floor Facilities
- Box Cricket Court
- Half basketball court
- Amphitheater
- Senior citizen park
- Gazebo
- Handicap toilet at parking level
- Designer Entrance gate
- Internal cement concrete roads
- Generator backup for all common areas & lifts
AMENITIES
Ground Floor Facilities
- Box Cricket Court
- Half basketball court
- Amphitheater
- Senior citizen park
- Gazebo
- Handicap toilet at parking level
- Designer Entrance gate
- Internal cement concrete roads
- Generator backup for all common areas & lifts
AMENITIES
Ground Floor Facilities
- Box Cricket Court
- Half basketball court
- Amphitheater
- Senior citizen park
- Gazebo
- Handicap toilet at parking level
- Designer Entrance gate
- Internal cement concrete roads
- Generator backup for all common areas & lifts
AMENITIES
Ground Floor Facilities
- Box Cricket Court
- Half basketball court
- Amphitheater
- Senior citizen park
- Gazebo
- Handicap toilet at parking level
- Designer Entrance gate
- Internal cement concrete roads
- Generator backup for all common areas & lifts
AMENITIES
Ground Floor Facilities
- Box Cricket Court
- Half basketball court
- Amphitheater
- Senior citizen park
- Gazebo
- Handicap toilet at parking level
- Designer Entrance gate
- Internal cement concrete roads
- Generator backup for all common areas & lifts
AMENITIES
Ground Floor Facilities
- Box Cricket Court
- Half basketball court
- Amphitheater
- Senior citizen park
- Gazebo
- Handicap toilet at parking level
- Designer Entrance gate
- Internal cement concrete roads
- Generator backup for all common areas & lifts
AMENITIES
Podium Facilities
- Library
- Music Room
- Air conditioned gymnasium
- Swimming pool with pool deck
- Steam & Sauna
AMENITIES
Podium Facilities
- Library
- Music Room
- Air conditioned gymnasium
- Swimming pool with pool deck
- Steam & Sauna
AMENITIES
Podium Facilities
- Library
- Music Room
- Air conditioned gymnasium
- Swimming pool with pool deck
- Steam & Sauna
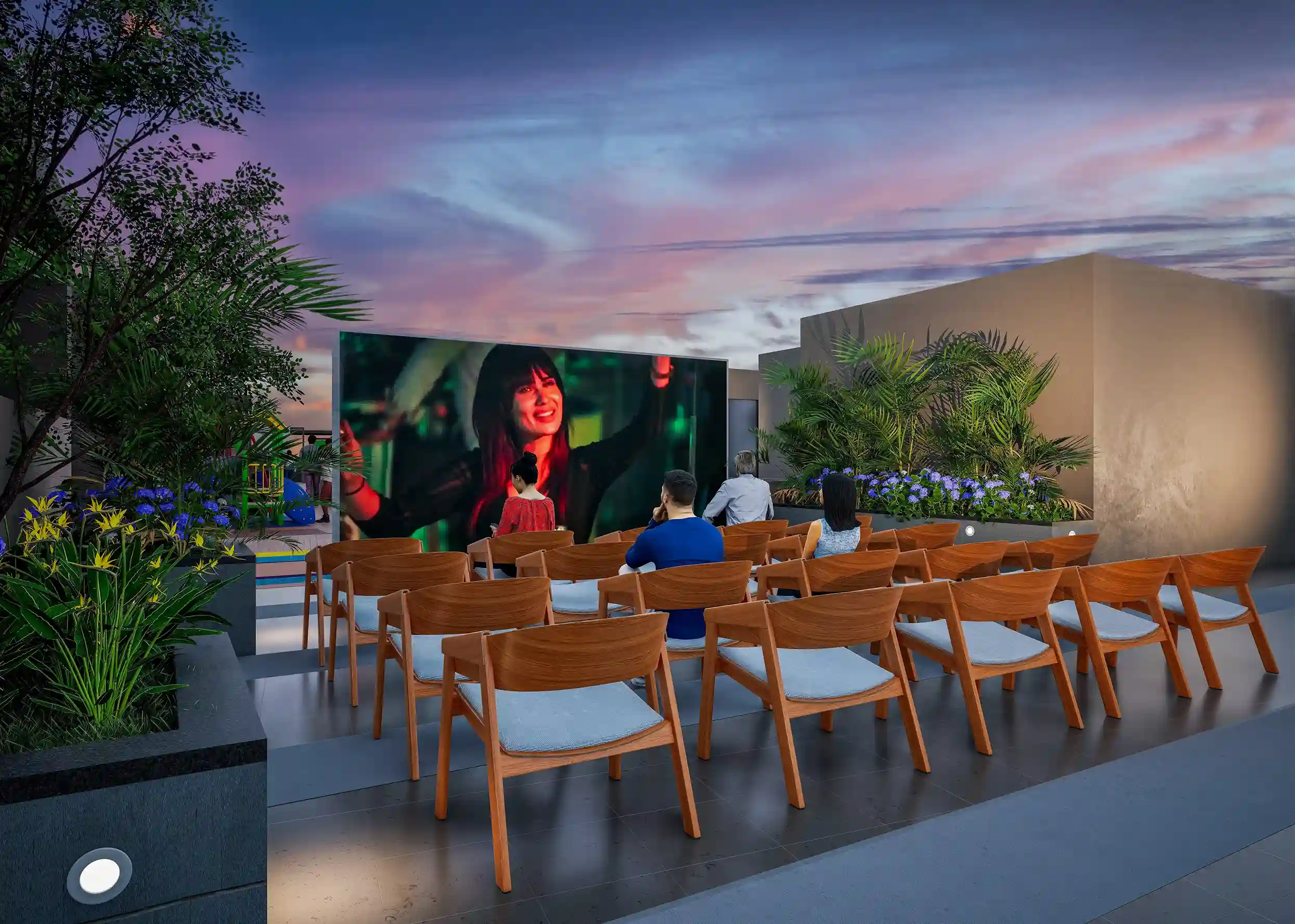
Open Air Theatre
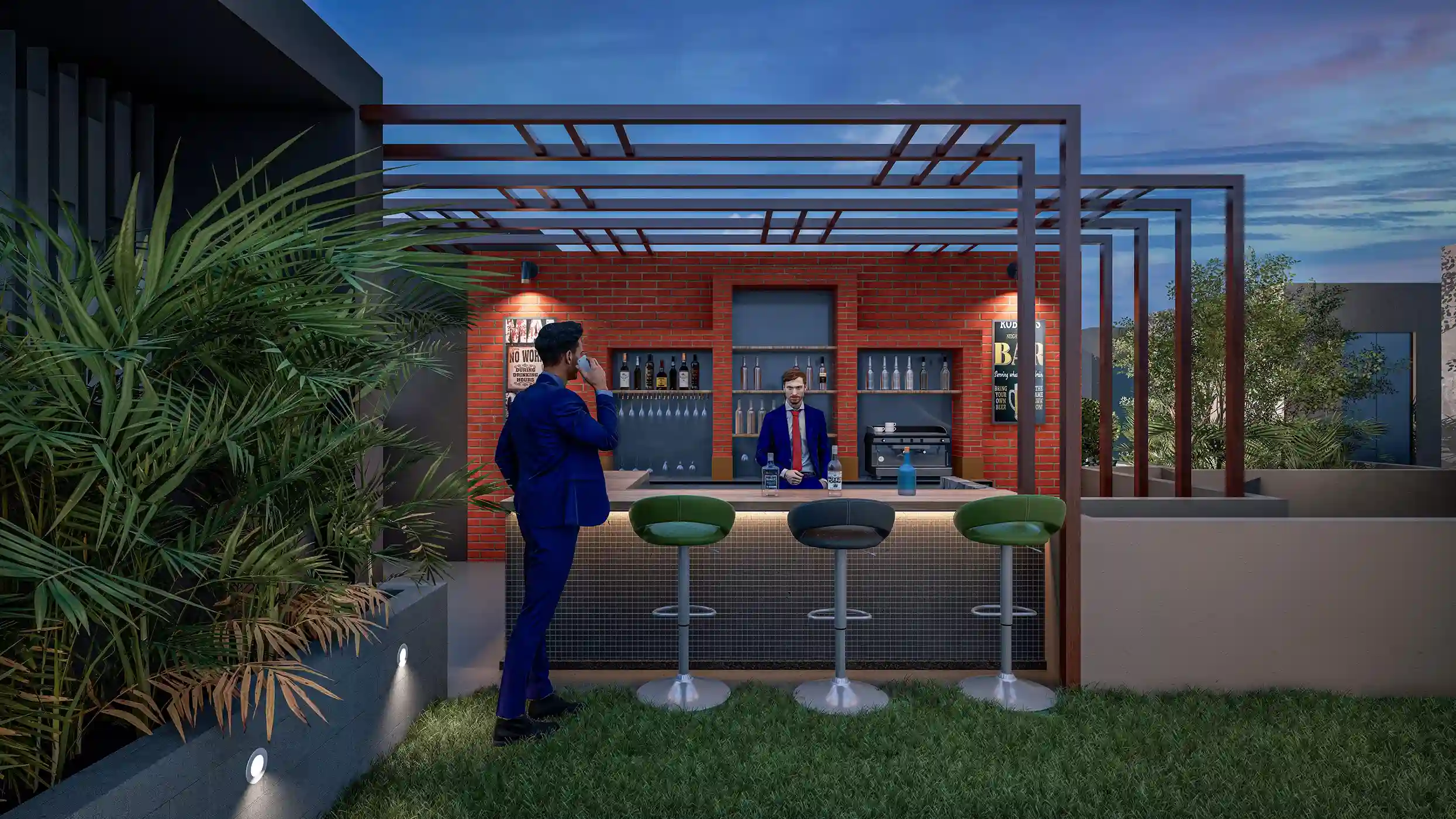
Rooftop Lounge
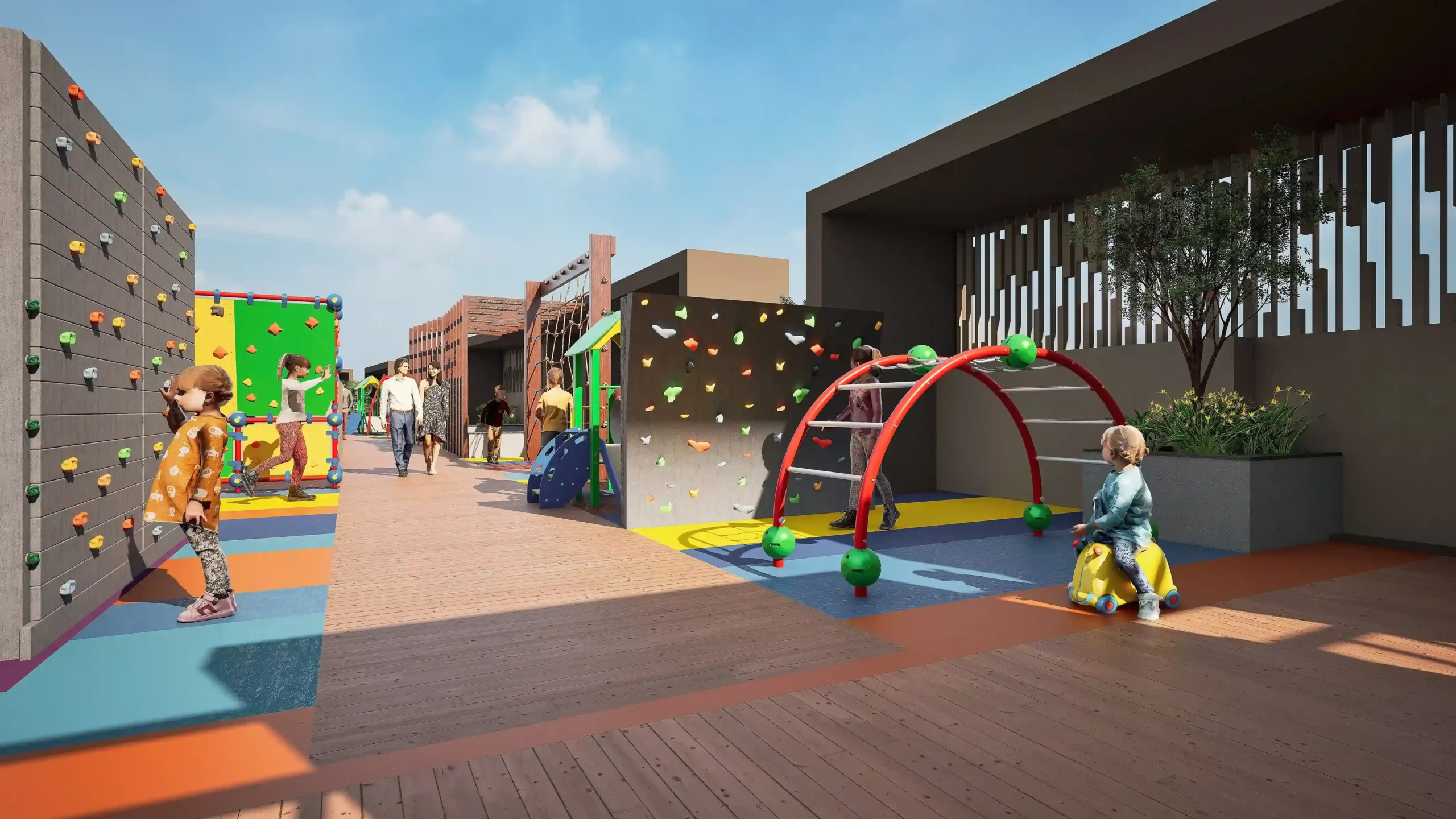
Climbing wall
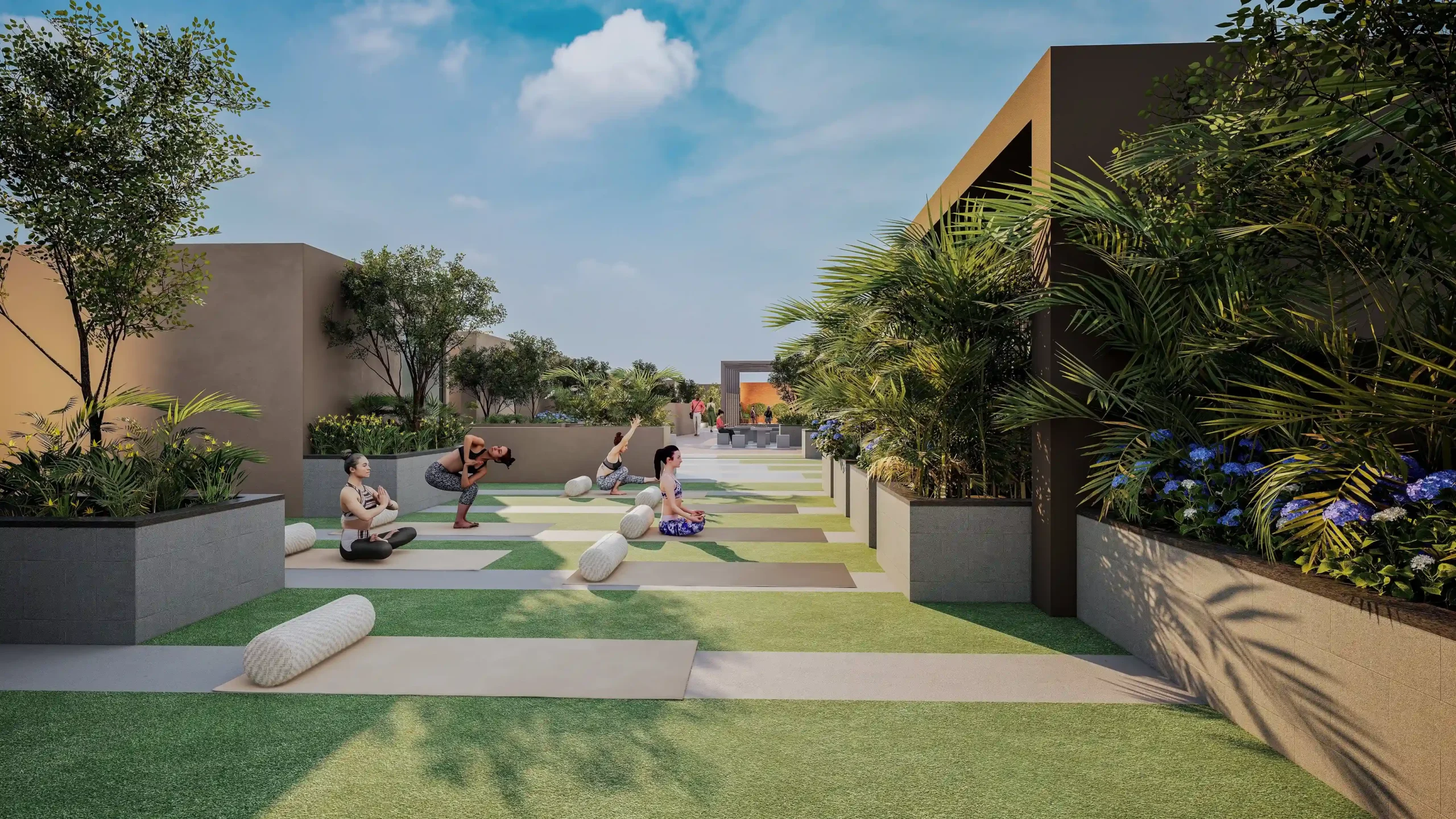
Yoga / Meditation Area
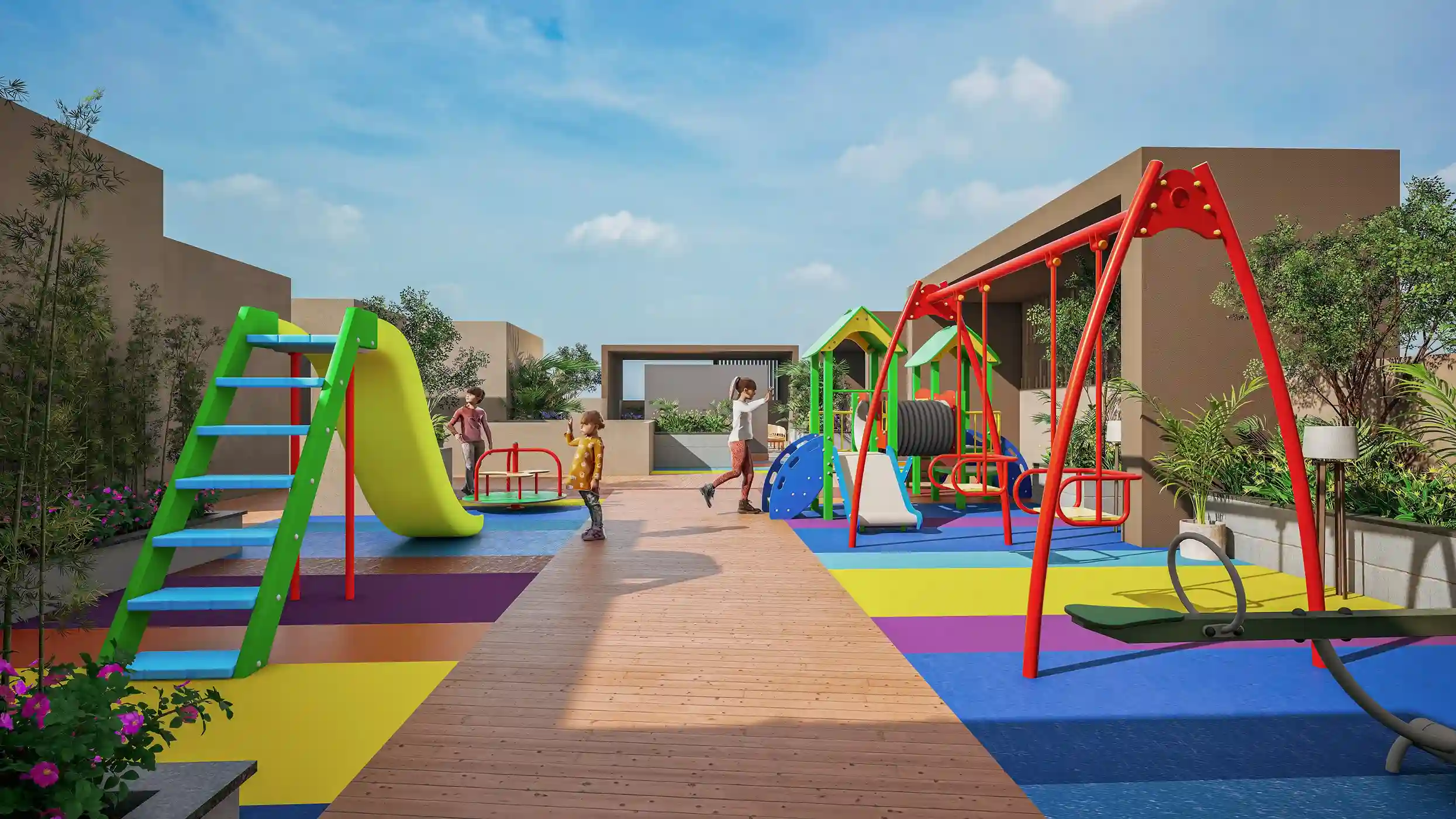
Kids play area with rubber flooring
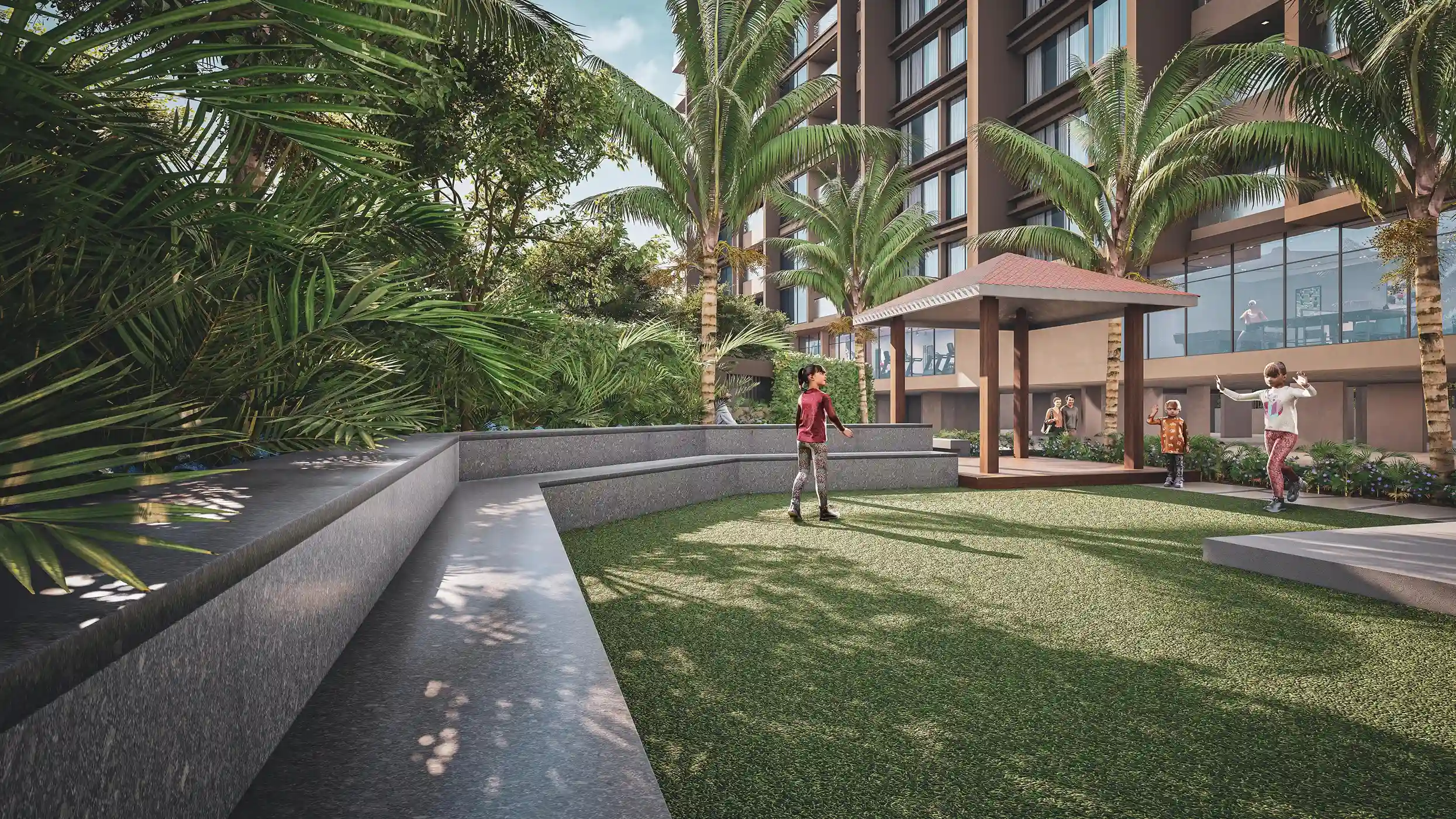
Senior citizen park
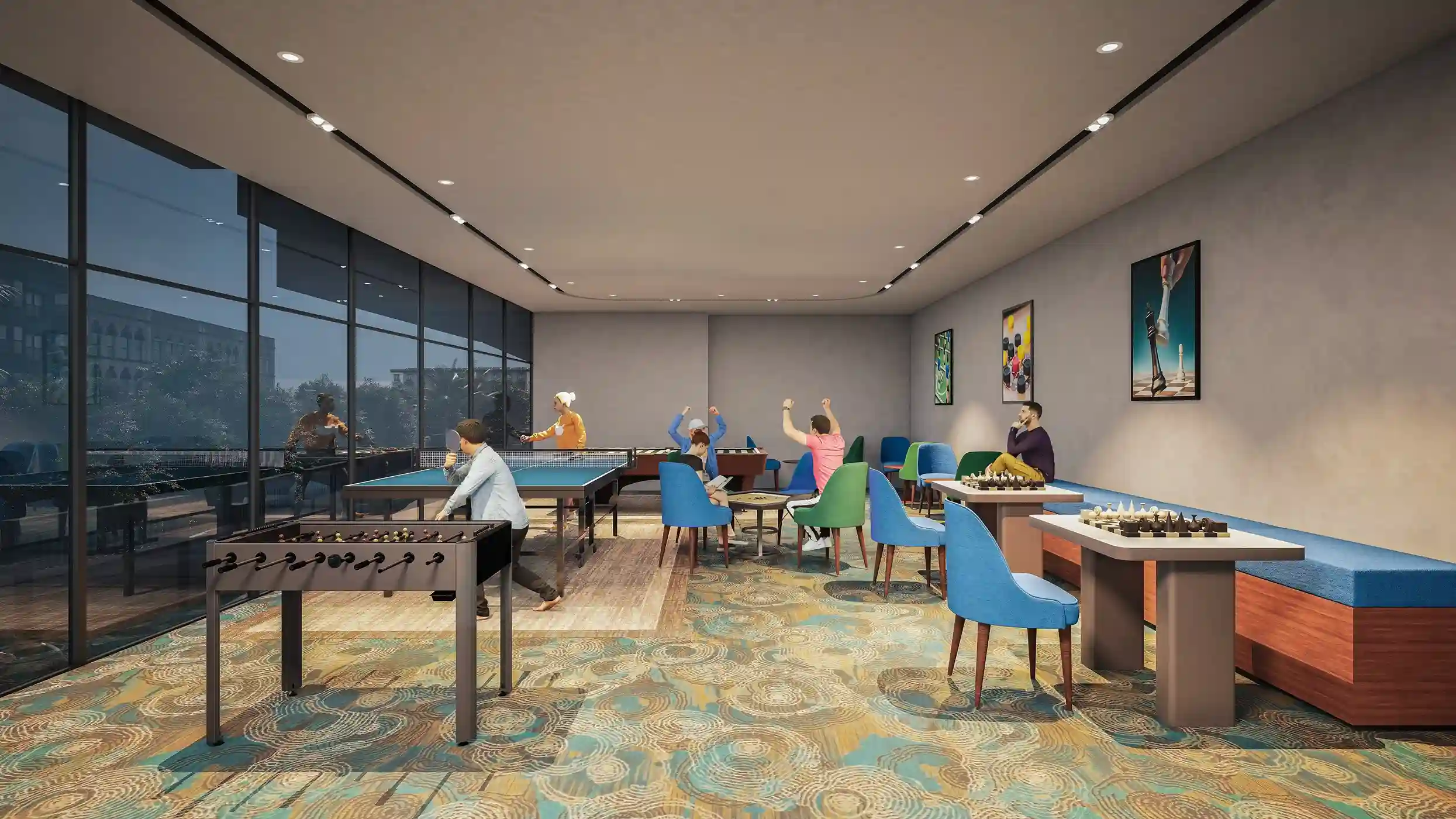
Indoor Games
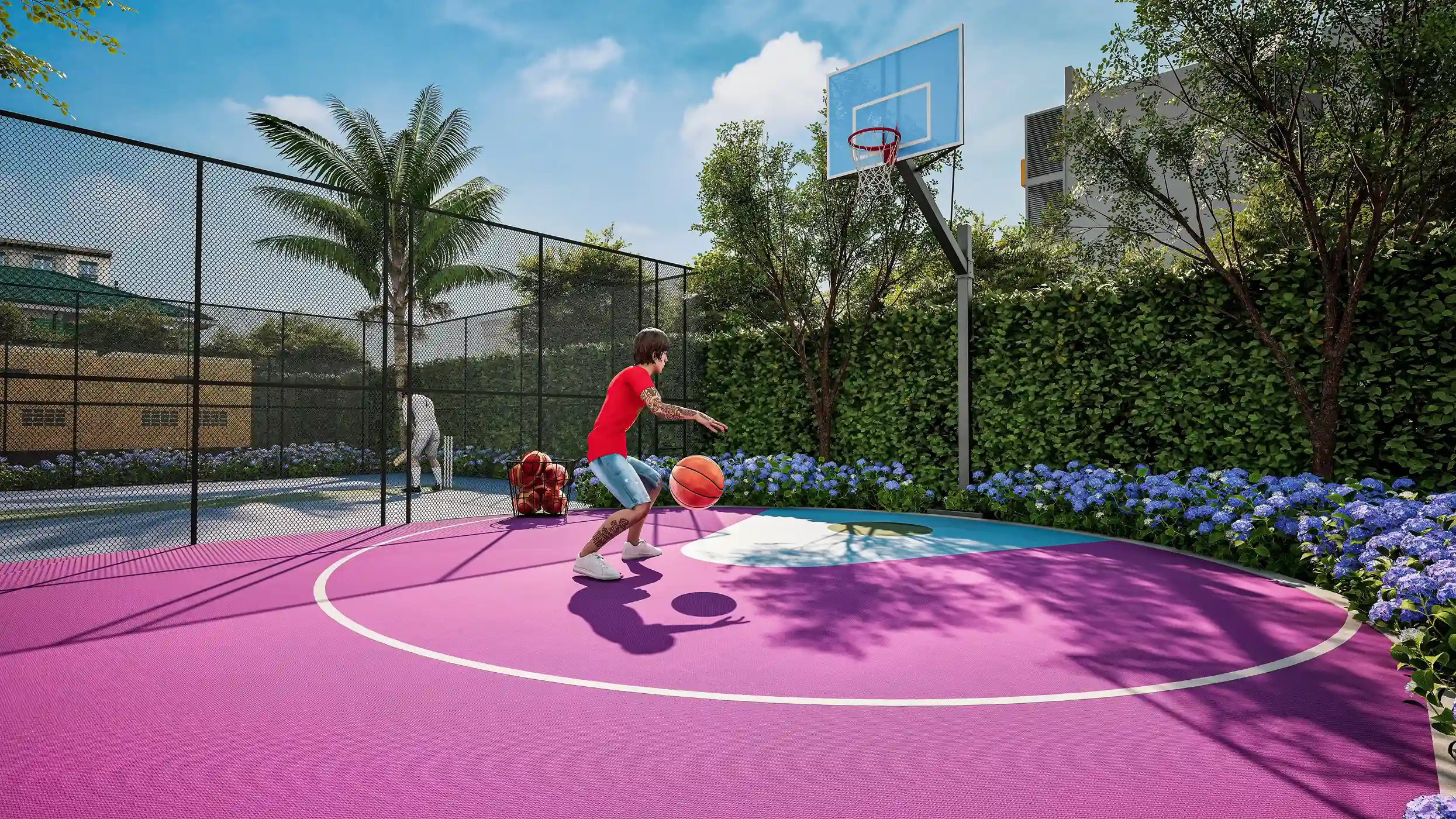
Half basketball court
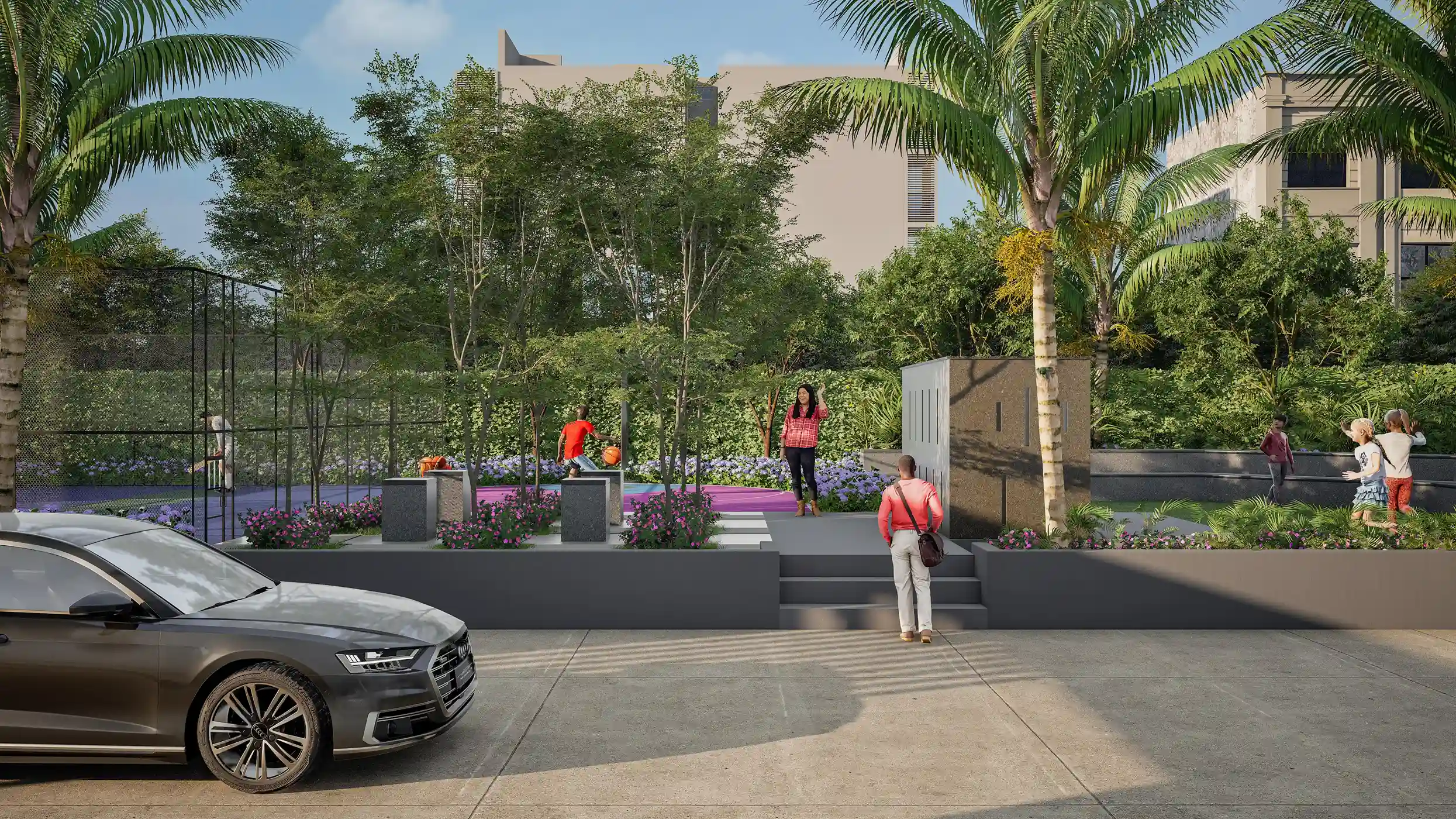
Internal Cement Concrete road
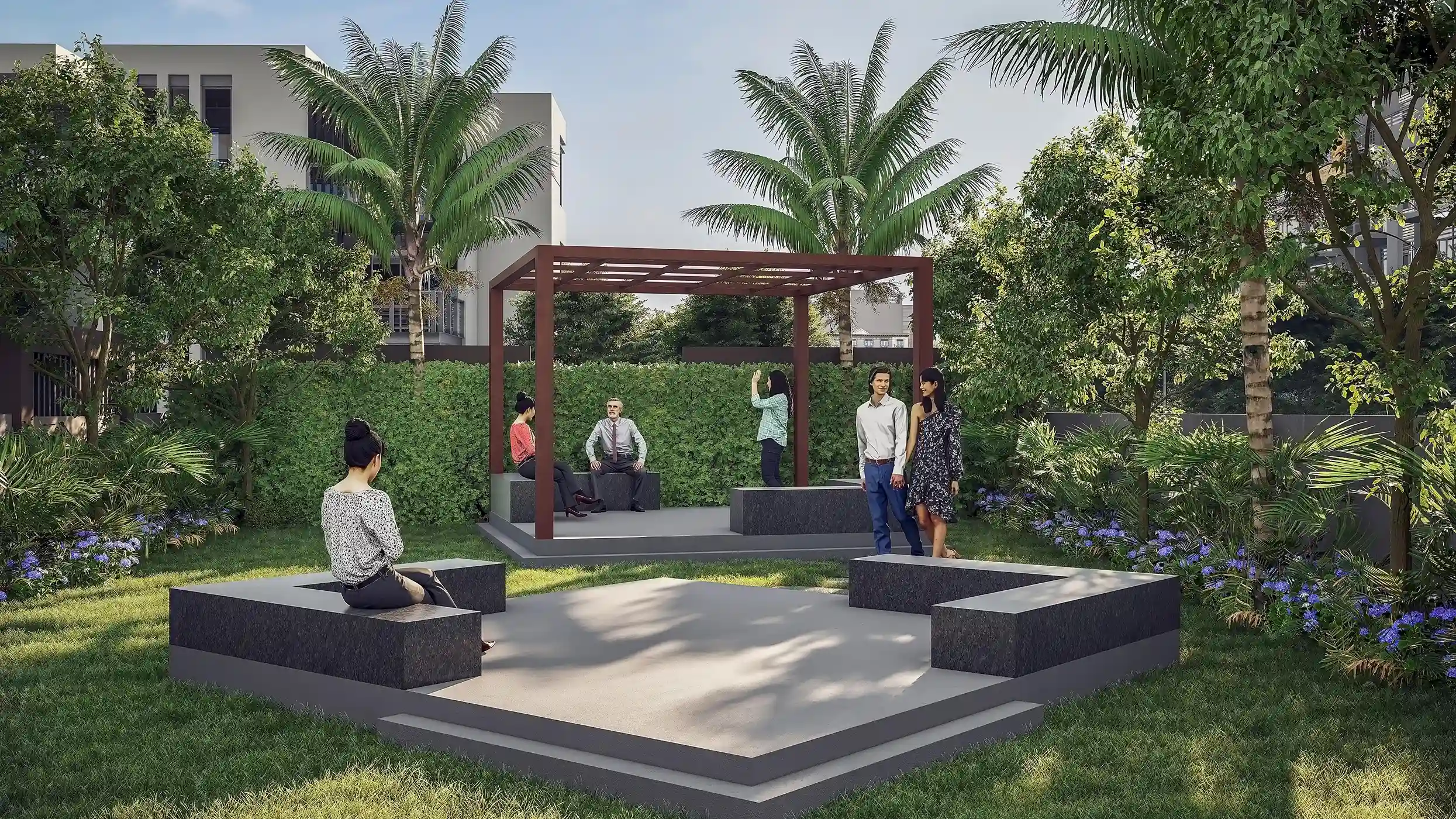
Gazebo
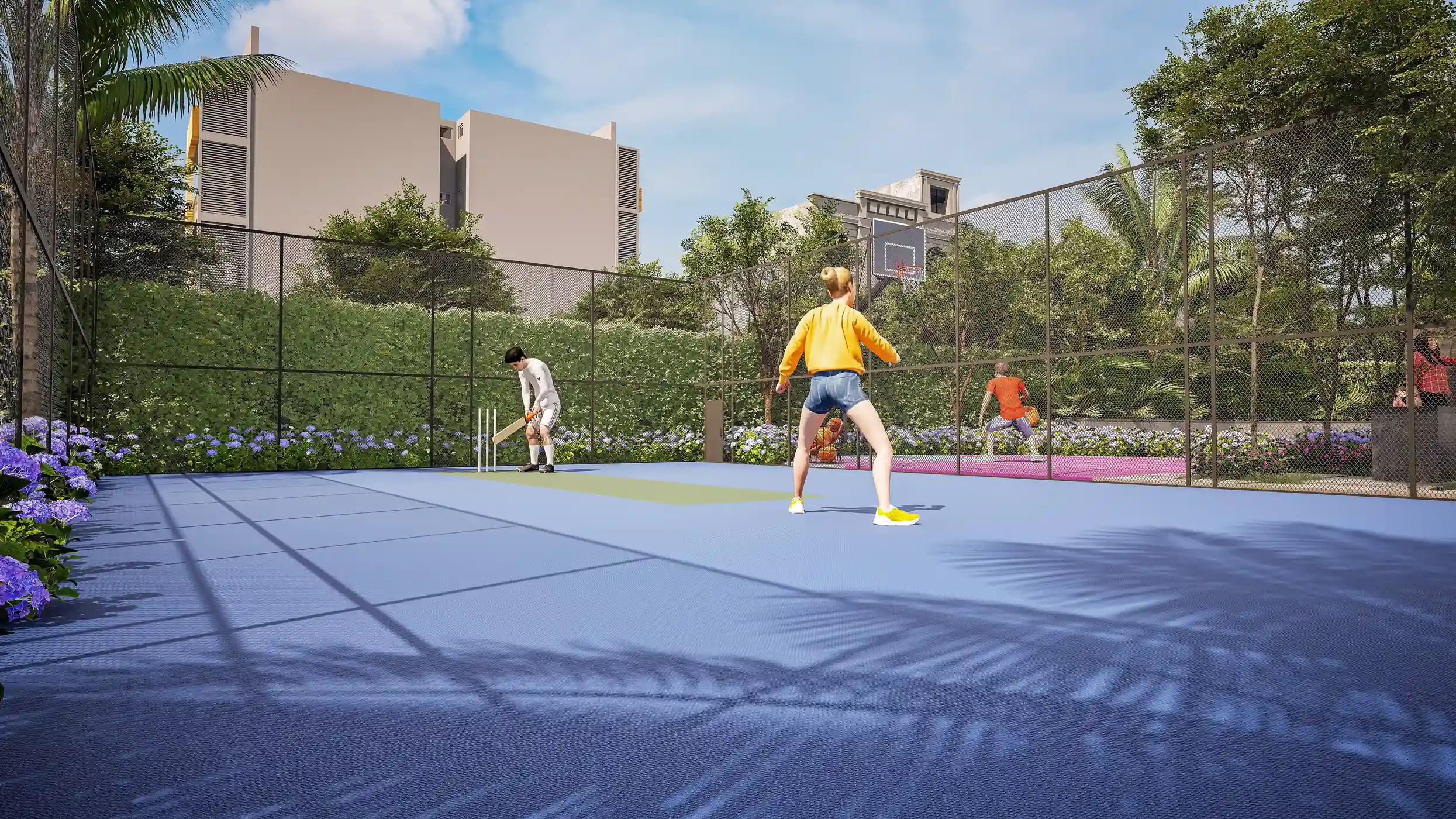
Box Cricket Court
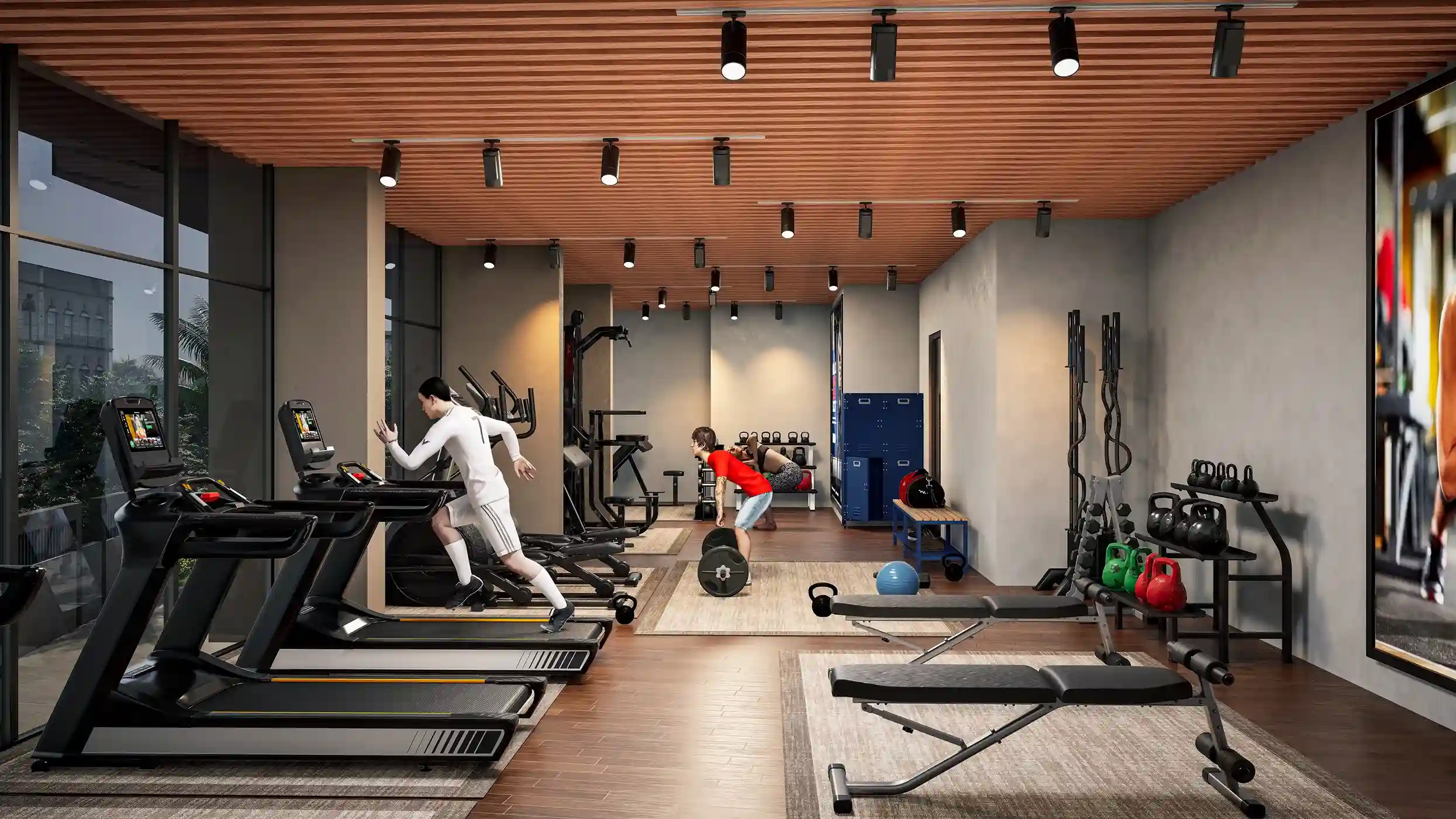
Air conditioned gymnasium
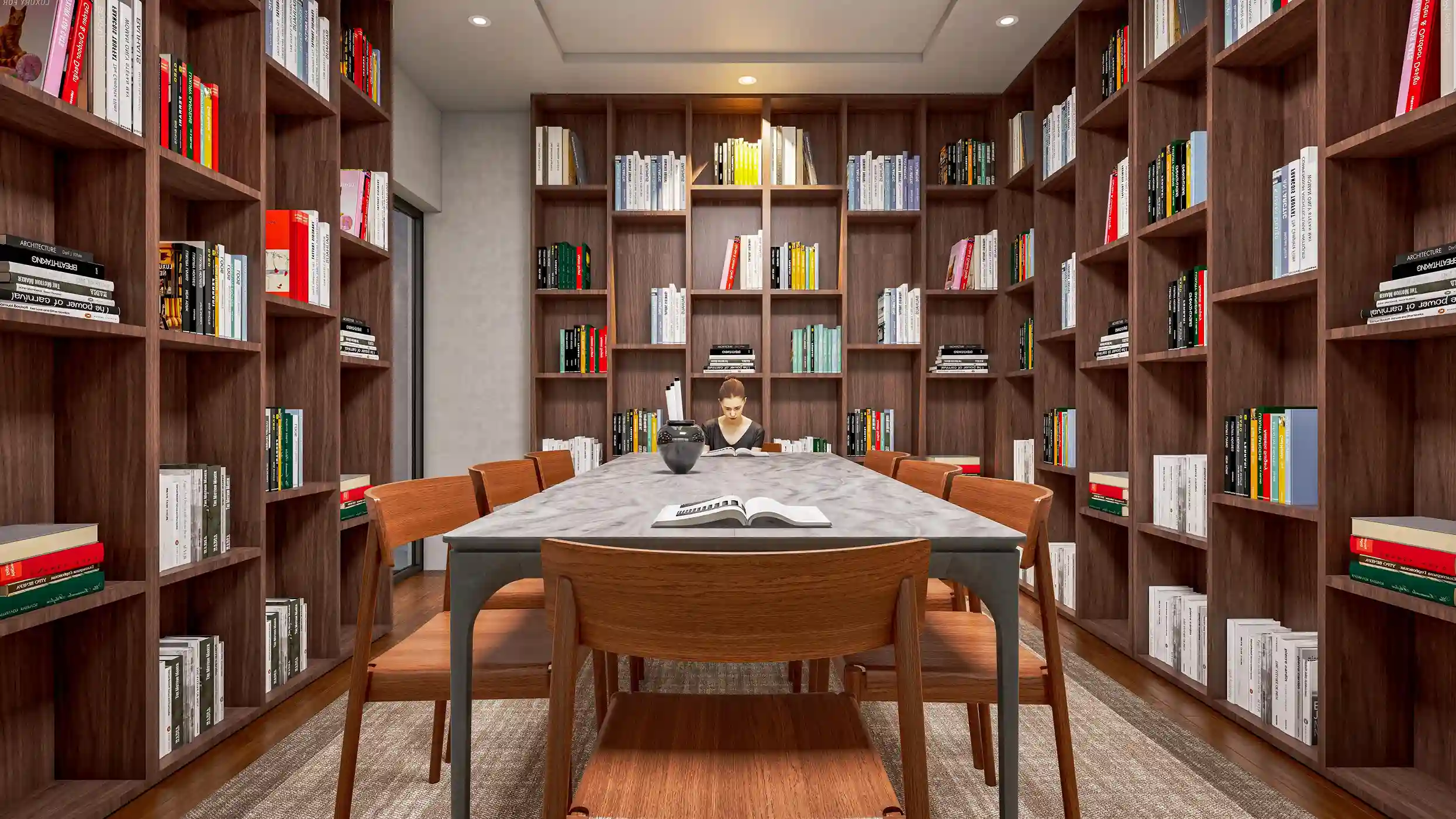
Library
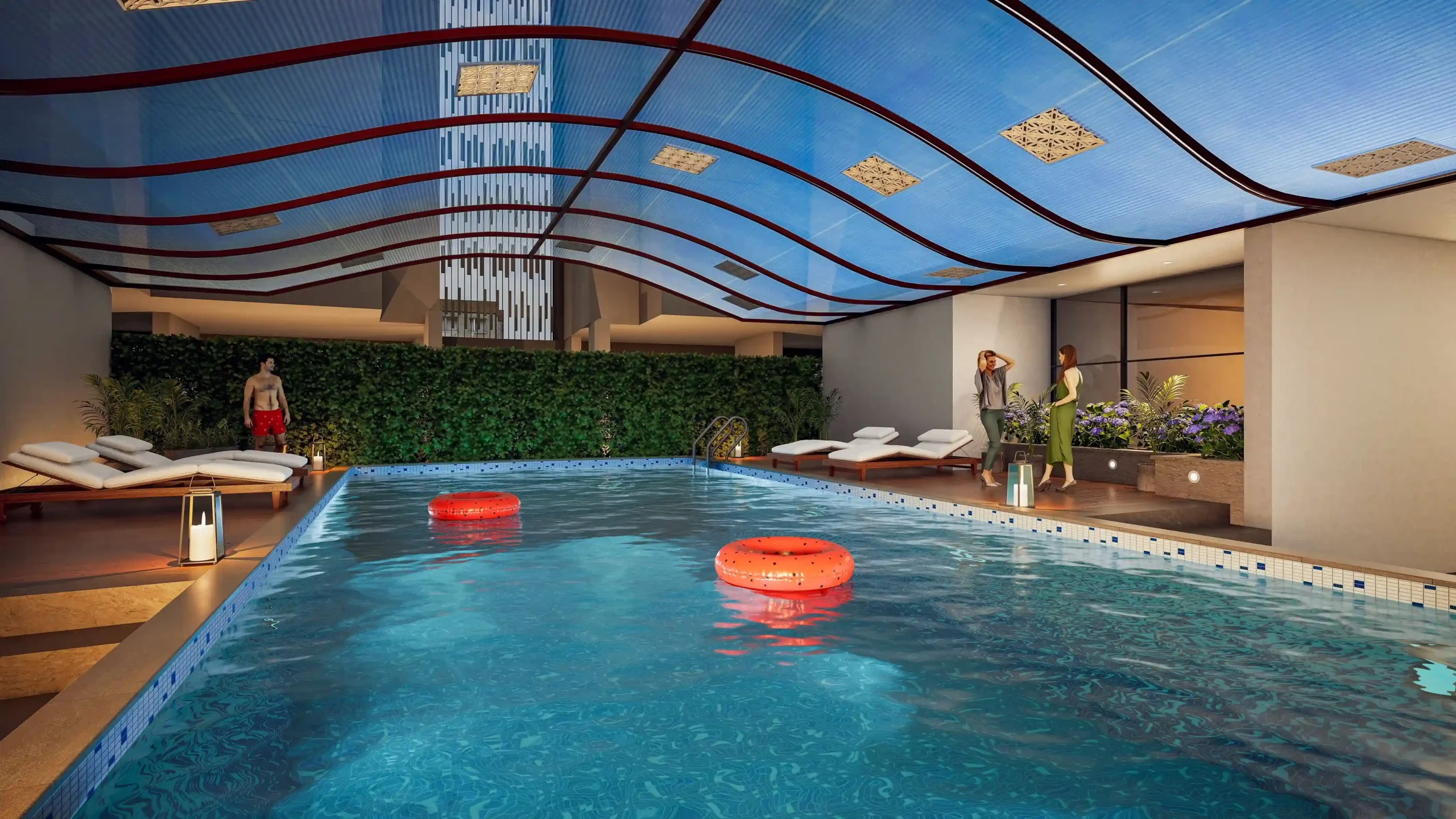
Swimming pool with pool deck
SPECIFICATIONS
Crafted with Precision, Built to Last
STRUCTURE & MASONRY
- Earthquake resistant RCC structure
- Walls made of AAC blocks
- Double coat sand faced plaster for external walls
- Gypsum finished internal walls
KITCHEN
- Engineered tile / equivalent kitchen platform with SS sink and drain board
- Designer tile up to 2’ above kitchen platform
- Electrical and Plumbing provision for washing machine
- Electrical and plumbing provision for Water Purifier
- Electrical provision for appliances on Kitchen Platform
TOILETS
- High quality CP & Sanitary fittings of Kohler or equivalent make
- Concealed plumbing in all toilets
- Solar water supply in Master toilet
- Provision for water boiler in all toilets
- Provision for exhaust fan in all toilets
- Anti-cockroach traps in all toilets
- Designer common basin
FLOORING & DADO
- 800 mm x 1600 mm marble finish tile
- 600 mm x 600 mm matt finish floor tile
- 1200 mm x 600 mm designer wall tiles in toilets up to lintel level
- Wooden finish floor tiles for balconies
DOORS & WINDOWS
- Laminated main door fitted with Digital Door Lock
- Laminated internal doors with good quality fittings
- Engineered tile / equivalent and plywood Door frames for all toilets
- End to end glass wall with aluminum window for all bedrooms
- Three track aluminum sliding doors & windows with mosquito net
- Aluminum louvers with frosted glass for all toilets
ELECTRICAL FITTINGS
- Adequate electrical points within the flat
- Electrical provision for split A/C in Living & all bedrooms.
- Electrical Switches of Schneider or equivalent make.
- Fire retardant wires of Finolex / Polycab or equivalent make.
- TV point in Living & master bedroom
- Wi-Fi provision for each flat
- Invertor Provision for each flat
- Electrical provision in balcony
BALCONY
- Toughened glass railing with grab bar
PAINTING
- 2 coats of external damp proof Asian Paint for high water resistance with warranty
- External paint: Asian acrylic paint
- Internal paint: Asian acrylic emulsion paint
LIFT
- SS finished lifts of Schindler / Kone make
- Lifts enabled with V3F drive
- Lifts fitted with automatic rescue device (ARD)
- Generator back up for lift
- Braille enabled call buttons
GALLERY
Building More Than Spaces
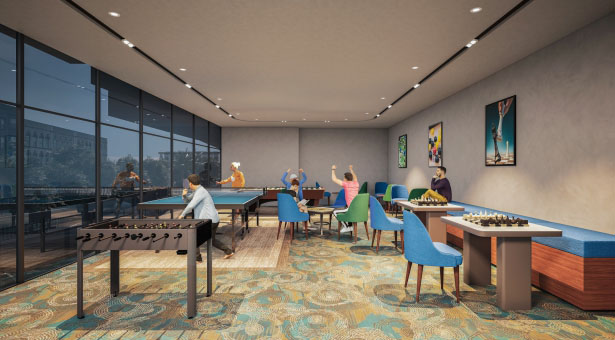
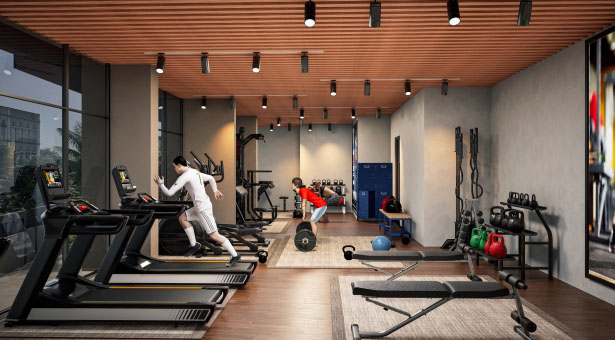
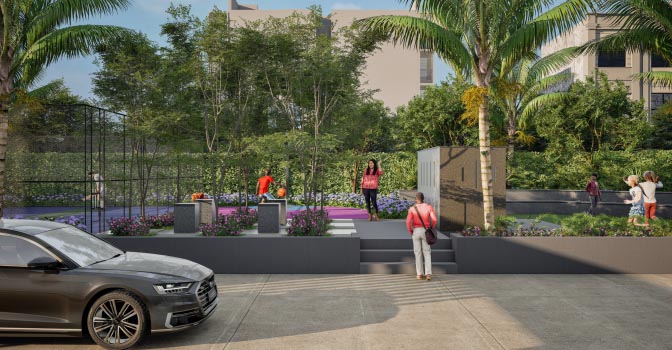
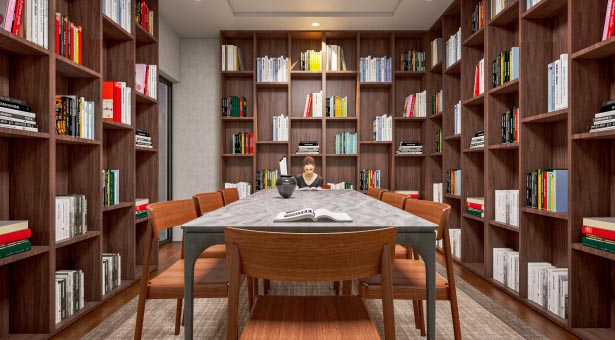
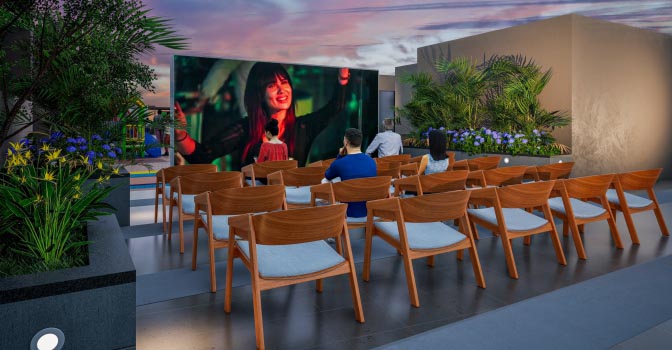
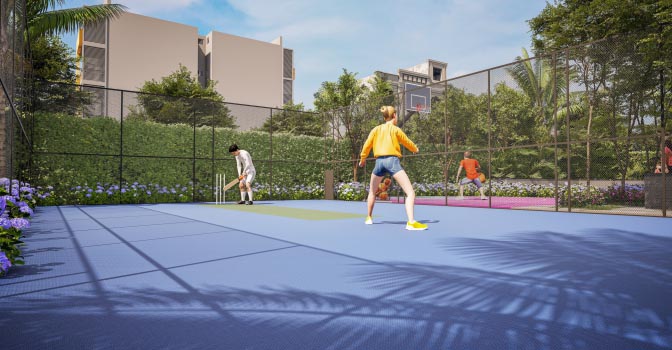
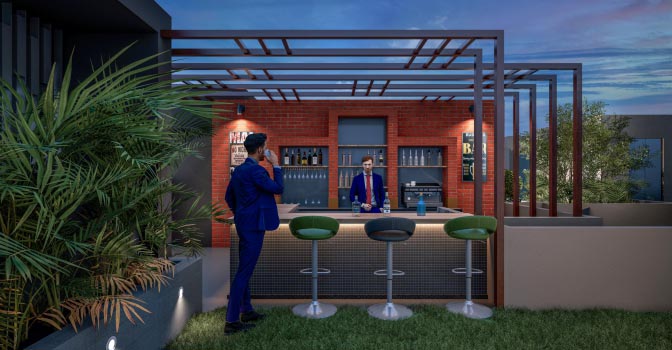
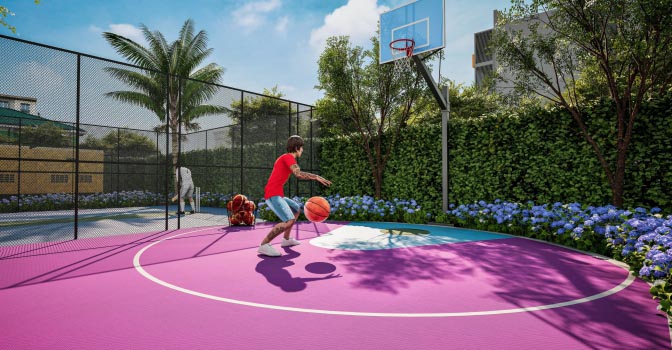
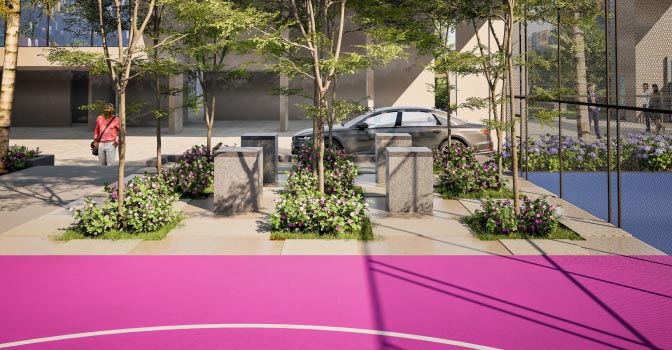
LOCATION
Prime Location for Modern Living
-
Old Pune - Mumbai Highway 1 mins
-
Chinchwad - Akurdi Link Road 0 mins
-
Akurdi Railway Station 5 mins
-
MIDC, Bhosari 10 mins
-
Bhakti - Shakti Chowk PMT Stop 10 mins
-
Inox Jai Ganesh 1 mins
-
Bird Valley Garden 5 mins
-
Elpro City Square Mall 7 mins
-
St.Ursula High School 2 mins
-
Elpro International School 7 mins
-
Orchids International School 7 mins
-
City Pride School 6 mins
-
Cambridge International School 2 mins
-
Akurdi PCMC Hospital 2 mins
-
Star Hospital Akurdi 3 mins
-
Lokmanya Hospital 5 mins
-
Aditya Birla Hospital 15 mins
-
Yashwantrao Chavan Memorial Hospital 15 mins
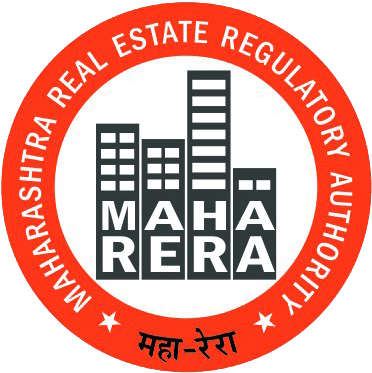
MahaRERA Registration:
P52100053997

We would love to hear from you.







