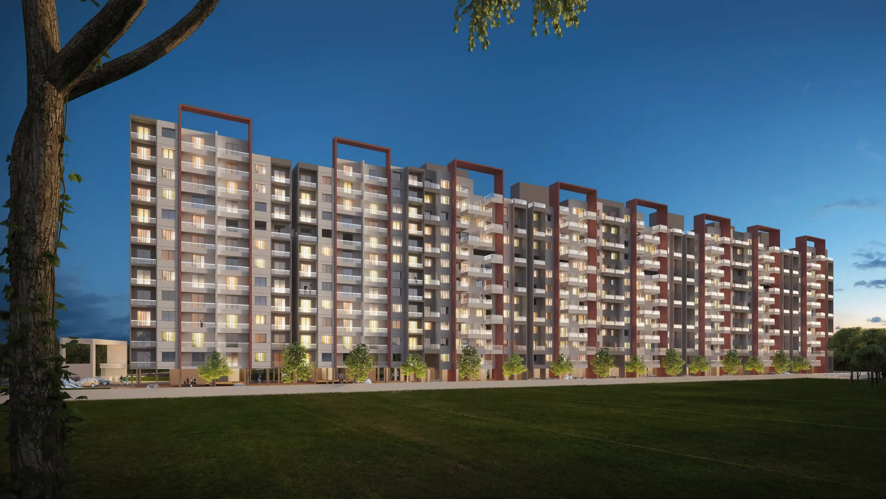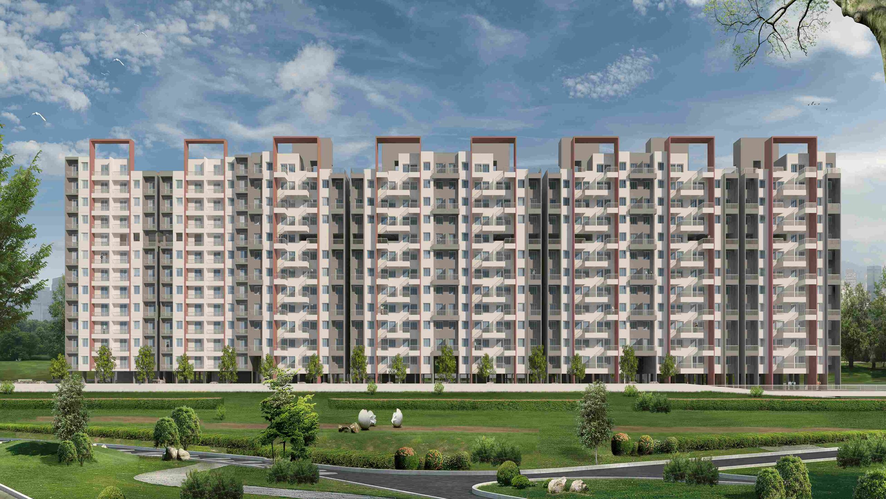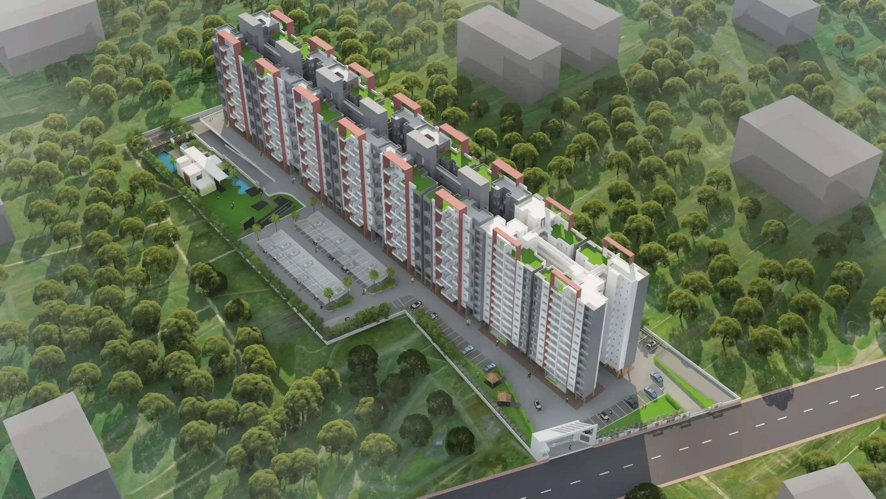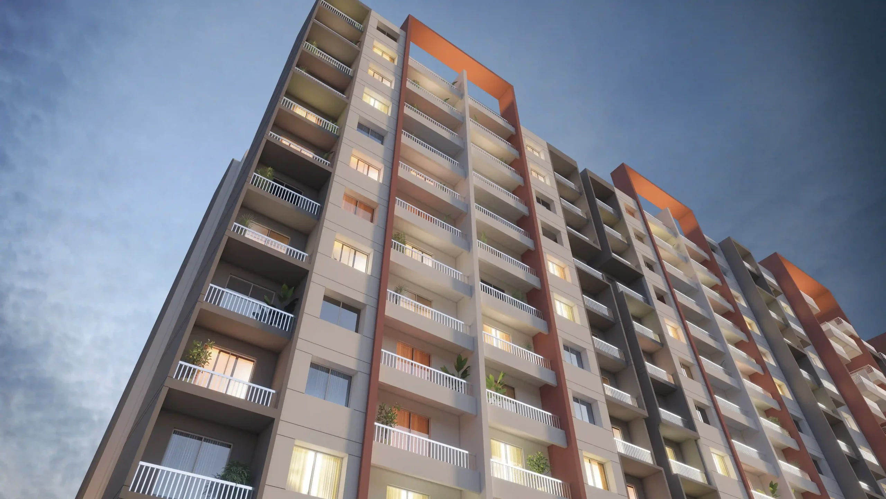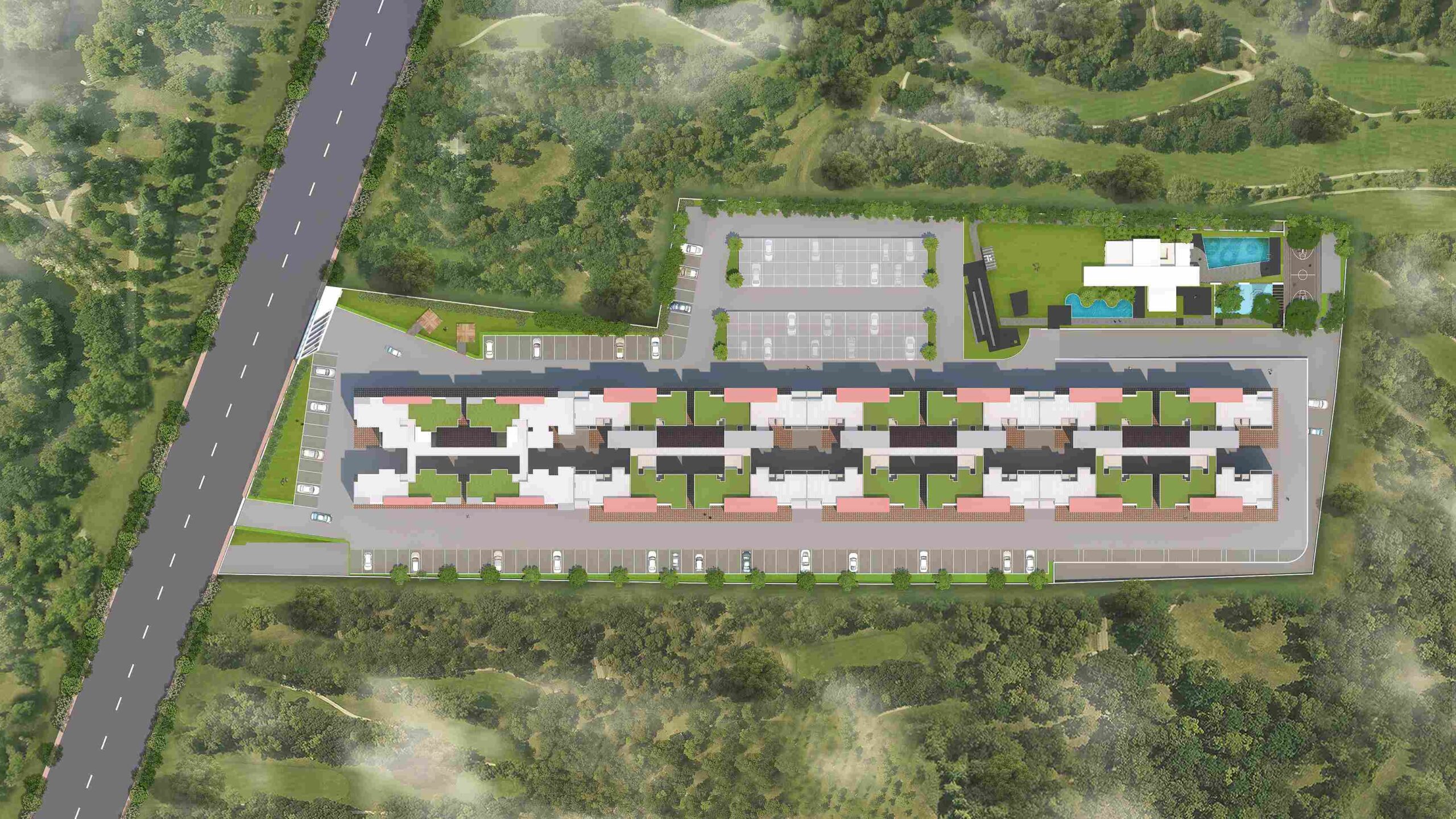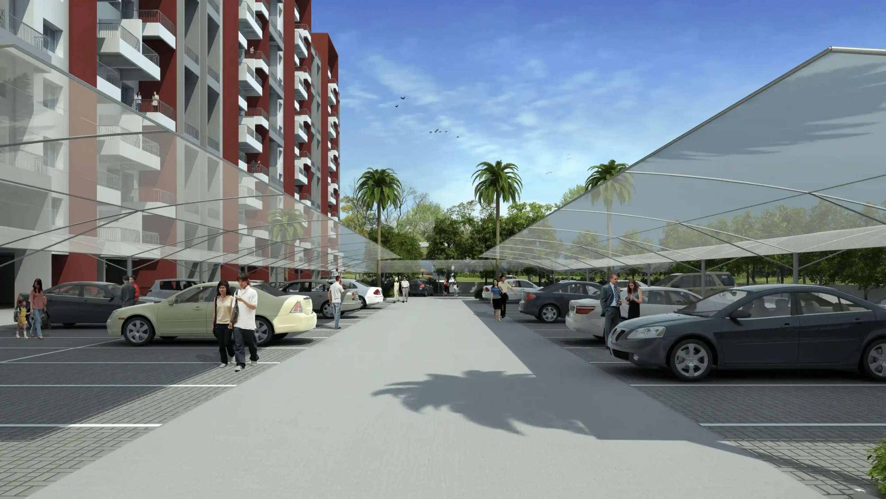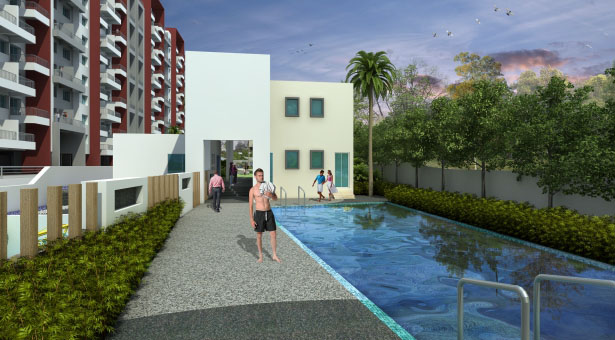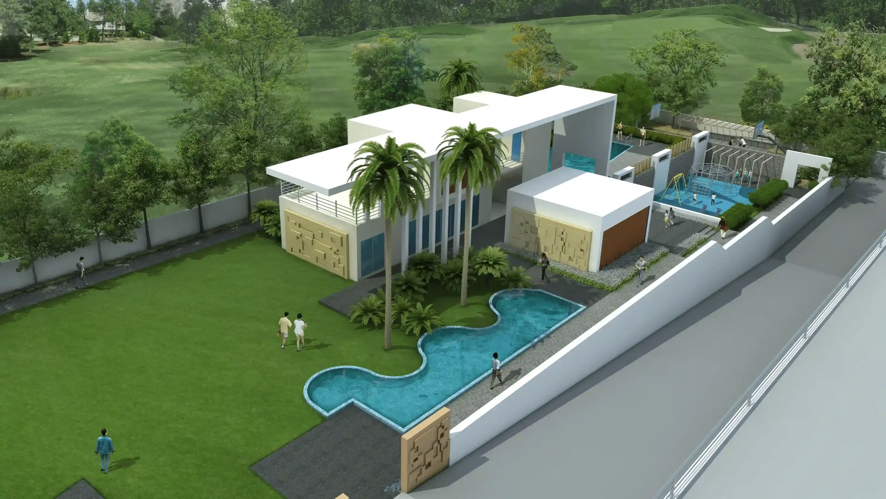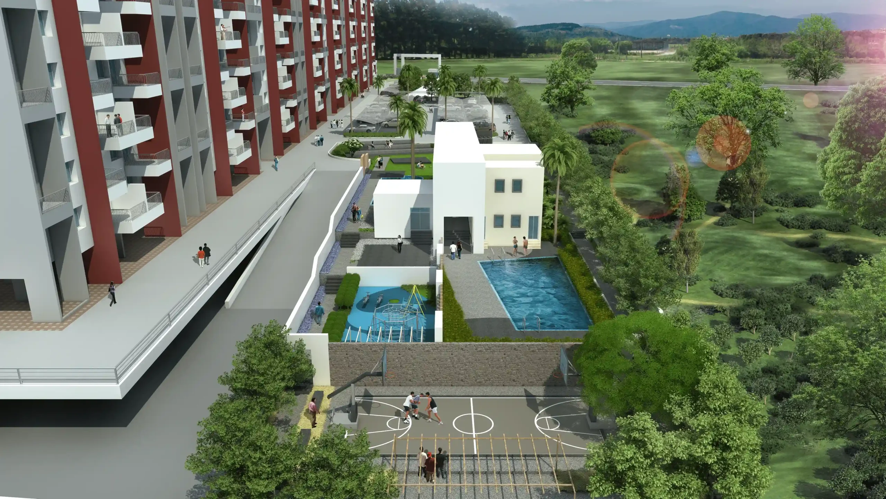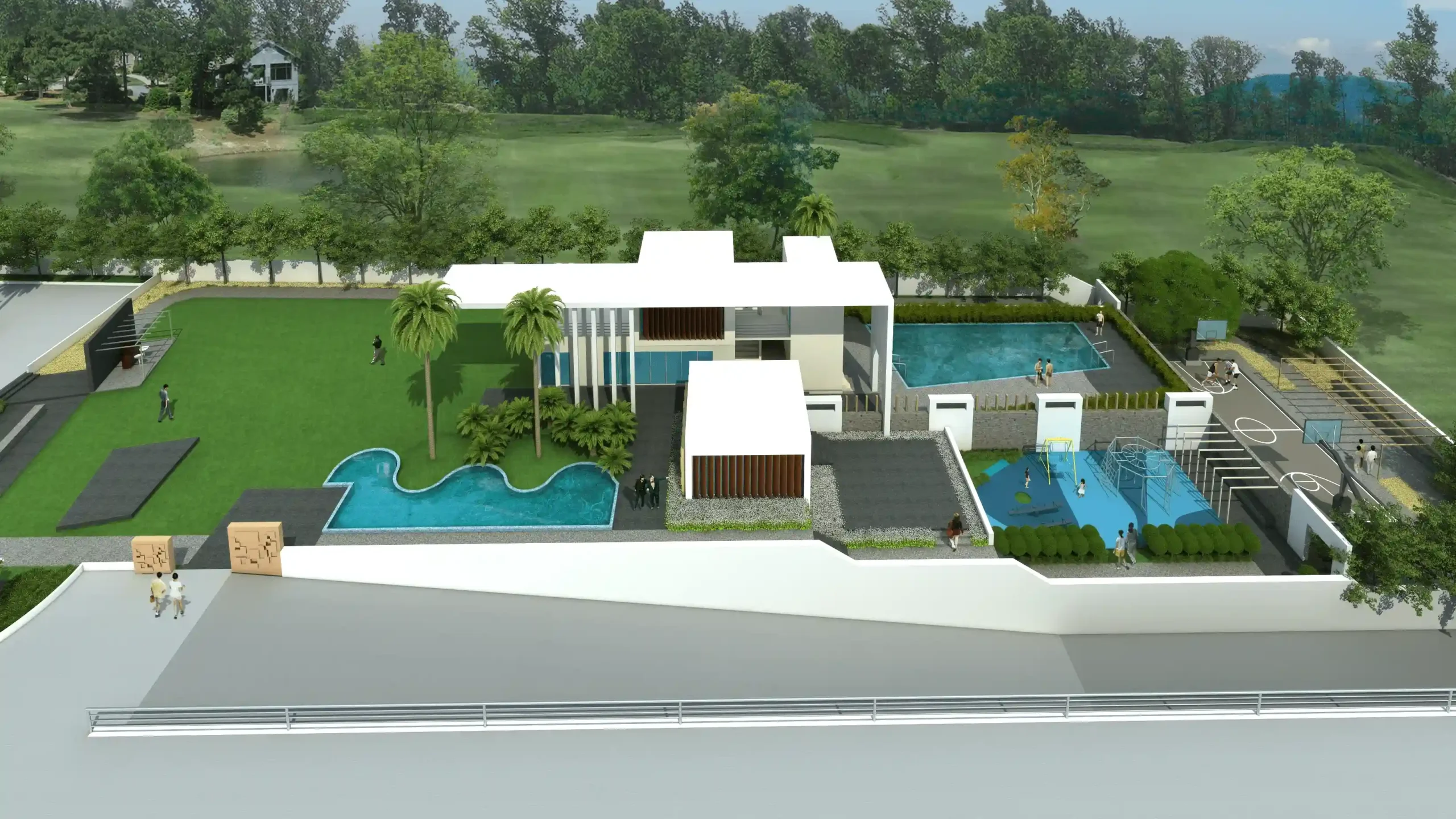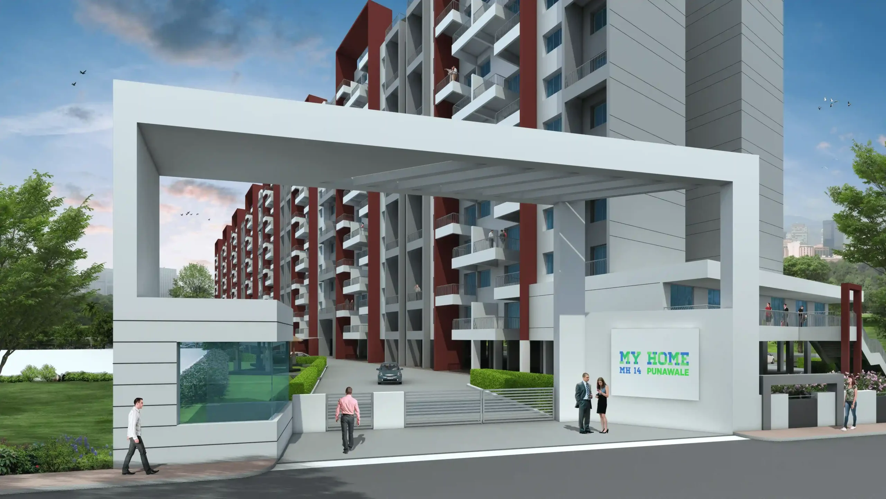
| CONFIGURATION | CARPET AREA (sq.ft) | PRODUCT COST |
|---|---|---|
| 2 BHK TYPE 1 | 774 | |
| 2 BHK TYPE 2 | 762 | |
| 2 BHK TYPE 3 | 851 | |
| 2 BHK TYPE 4 | 806 | |
| 2 BHK TYPE 5 | 751 | |
| 3 BHK | 787 |
Building More Than Spaces
Crafted with Precision, Built to Last
Building More Than Spaces
Prime Location for Modern Living
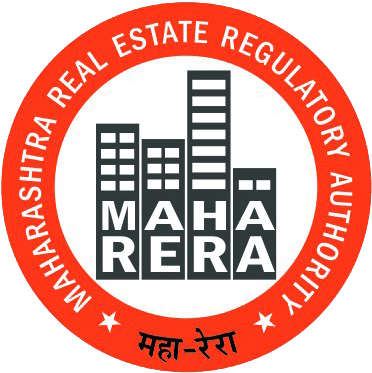
MahaRERA Registration:
P52100004634









